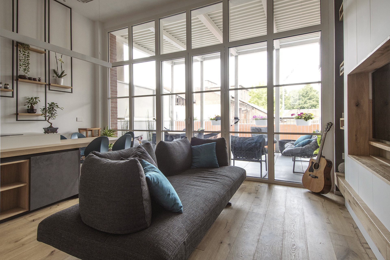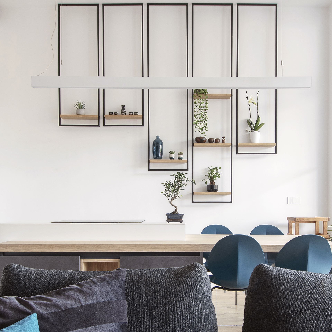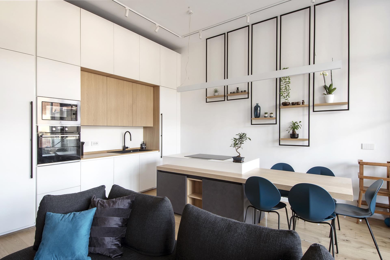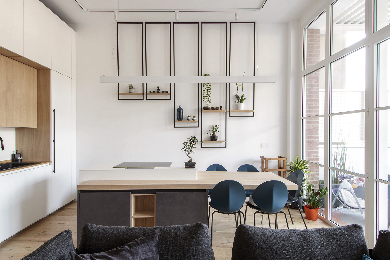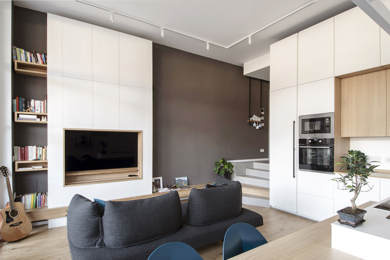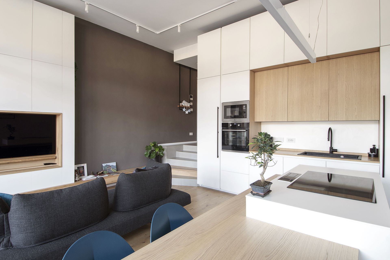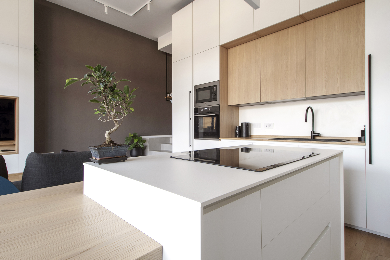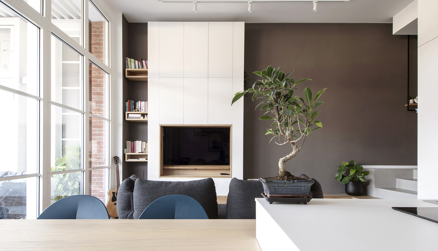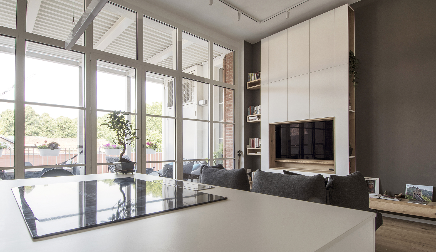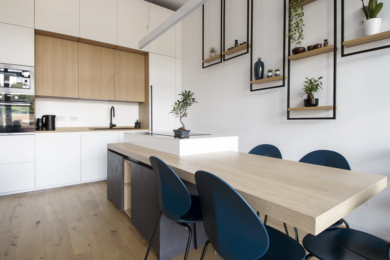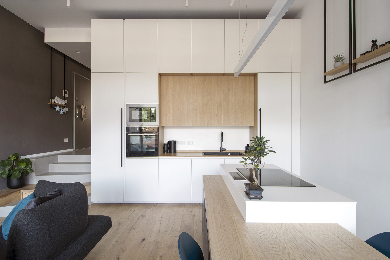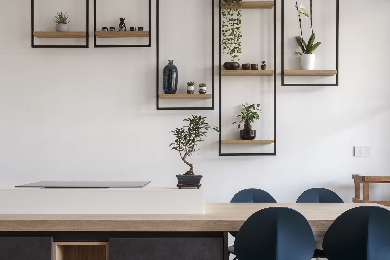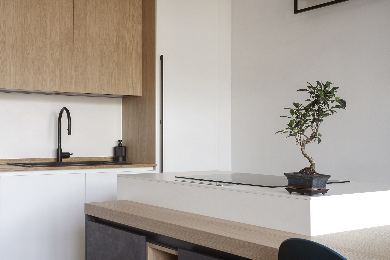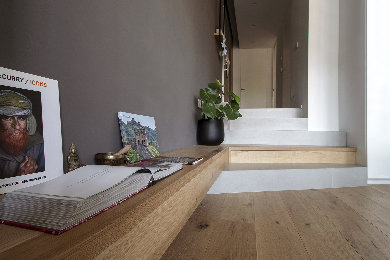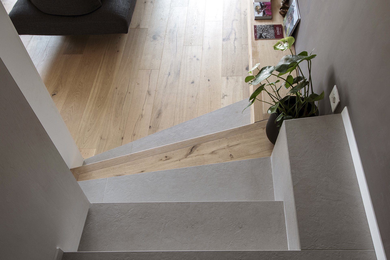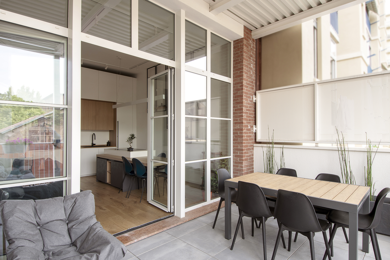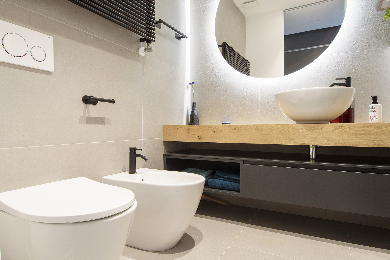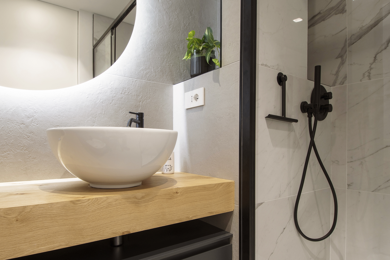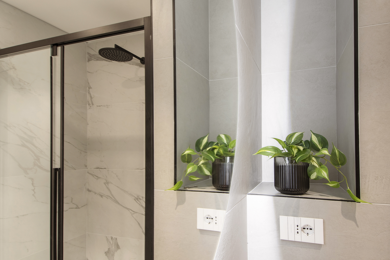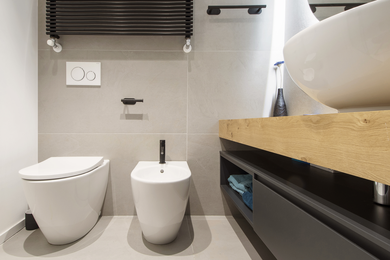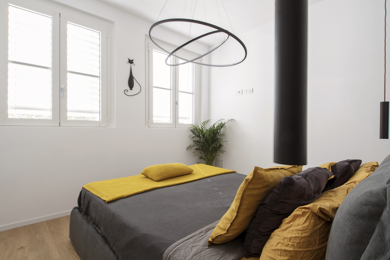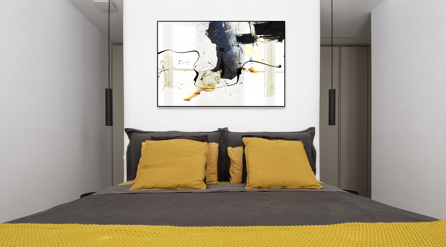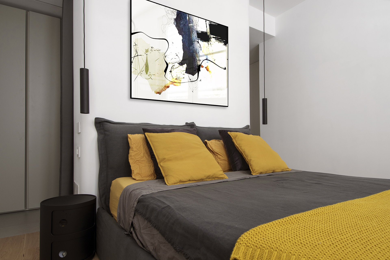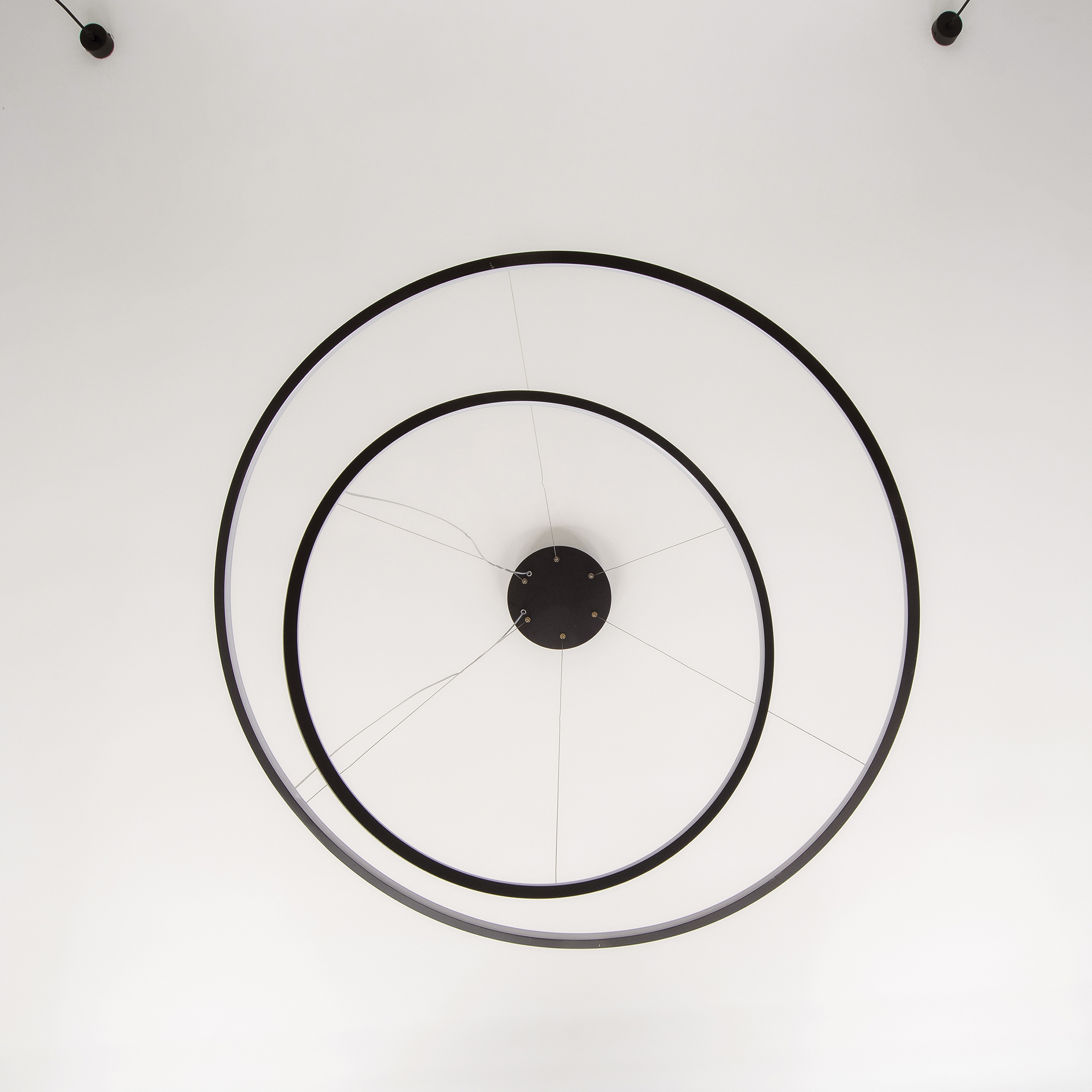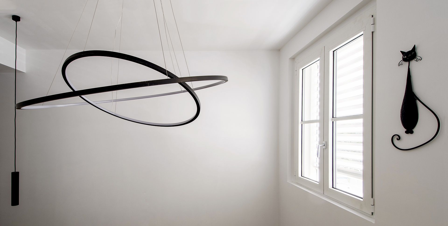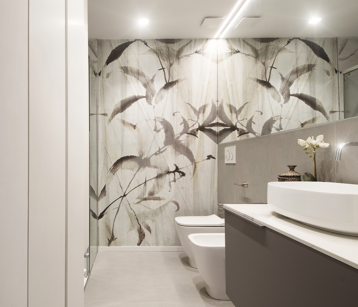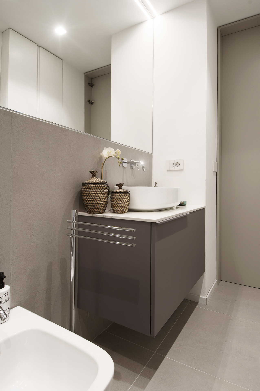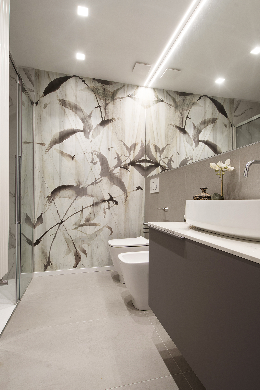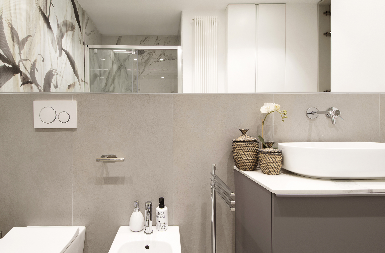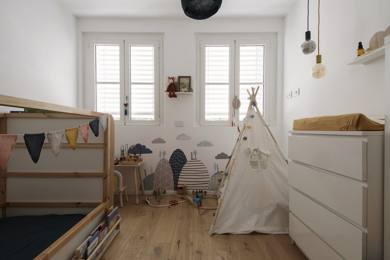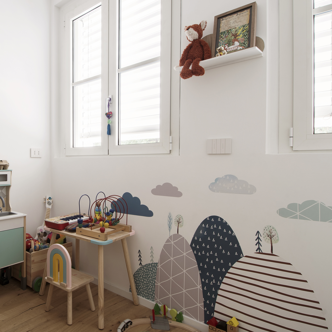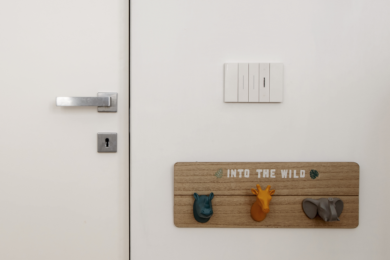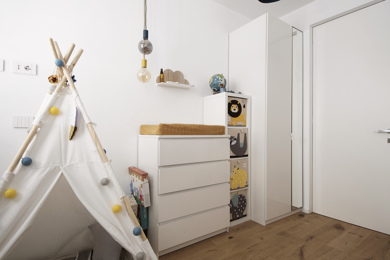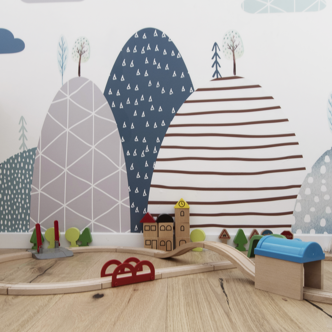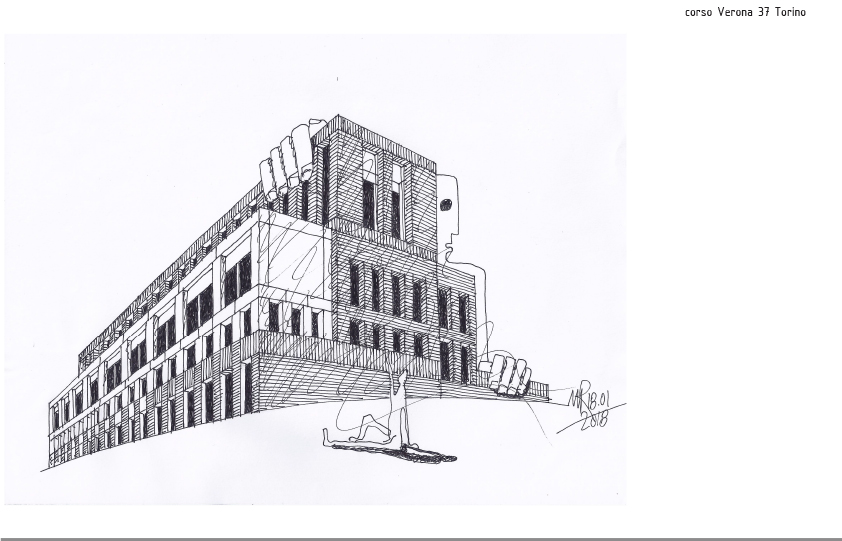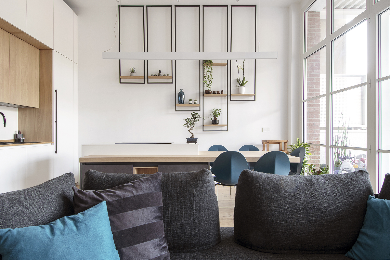

Residential transformation in Turin. Architecture and design come together in an innovative apartment
In the heart of Turin, the story of Davide and Giorgia comes to life through the transformation of their home, purchased in 2019, into a perfectly optimized and aesthetically surprising living space. Their desire to maximize the available area, create a cozy atmosphere, combined with their attention to detail has led to a significant renovation, transforming an ordinary house into a contemporary sanctuary
Despite the structural restrictions that limited the changes in the living area, having a fixed square footage and a difference in height, the designer was able to make the most of the available spaces. Through the optimization of the spaces and the addition of a second bathroom complete with shower, every inch has been exploited to the maximum, creating a minimalist and functional apartment where the rooms follow each other in a harmonious dialogue
Customization was at the heart of the design process. Through the sharing of images and preferences, a tailor-made project was created that fully reflected the wishes of the owners. The result is an apartment dominated by light shades and refined details, where oak parquet and iron finishes create an elegant contrast
The floor is parquet with an oak finish. White is the dominant color, while the details resemble the wood of the flooring. The dark color of the walls match the iron, a material chosen for some of the details and a midnight blue was chosen for the chairs and upholstery
The constructor had proposed a straight staircase that, from the entrance, led to the living area. The project provided a different solution that could create dialogue with the environment. The staircase is transformed into a functional design element, so the TV cabinet becomes a real focal point of the living area, open to the staircase and monolithic to the large window: the white finish, contrasting with the dark gray, conceals its true dimensions. In this space each choice has been designed to create a cozy, fluid and harmonious ambiance
The shelves arranged in the wall opposite the TV play an important role in the overall design of the room. Suspended frames, using the tones of wood and black, stand out on the white wall that accompanies the kitchen
Although the open space is not large, every detail becomes the protagonist: the central island is a single block with the table, being the most ambitious challenge of the whole project. In the kitchen area, the architect has overcome the limitations of space, transforming the dream of an island kitchen into a tangible reality. Through innovative solutions and a careful study of the arrangement of the elements, the island becomes the beating heart of the environment, inviting conviviality and socialization
The living area is exposed to the east, thanks to the large window which extends the entire width of the open space and enjoys a lot of natural light. In the lighting aspect of the project, the architect wanted to recreate the most natural lighting possible, daylight. Thanks to the use of ceiling spotlights with a guide line, creating a false ceiling and losing the 4 meters of height of the room was avoided
For the staircase a 60×120 cm ceramic tile with a concrete coating effect was used. The second wooden step stands out, an extension of the TV cabinet, highlighting the link between the living area and the raised sleeping area on the second level. Here we find the two bedrooms and bathrooms, whose original sizes were renovated to include showers of 130×80 cm. The redesign was able to give more space to the rooms
The attention to detail also extends to the bathrooms, where the skilful use of iron and wood creates a refined and modern style. The bathroom cabinet, made to measure by a carpenter, recalls the dark color of iron in the living area, while the top is made of wood in a light oak treated to resist water and moisture. The use of horizontal radiators finishes the furniture of the bathroom without hiding the functionality. The niche, thanks to a mirror effect, creates movement, while the black fixtures, such as that of the shower, mark the space. In the master bathroom the use of wallpaper has created depth, expanded by the huge mirror height, where the background color is gray. In the master bedroom the concept of fluid spaces returns: the wall of the headboard hides the walk-in closet which is accessible from both sides: a curtain hides from view its contents
Ultimately, this renovation testifies to the importance of careful and personalized design in the creation of living spaces that fully reflect the wishes and needs of the owners. From the custom-made bathroom cabinet to the wallpaper that gives depth to the master suite, every choice has been guided by the search for aesthetic and functional perfection
Talking About KK Architecture
Maurizio POL Graduated with honors in Turin at the Polytechnic of Turin in the faculty of architecture in architectural design, architectural composition, technology and sustainability. He works in various studios including Aedas Visconti where he had the opportunity to participate in several international competitions and large-scale projects. In 2012 he formed kkarchitecture an entity where private jobs are based on advice from professionals. kkarchitecture was created with the aim of reducing the distance between the figure of the architect and those who need an opinion for their home or business, but are afraid that contacting a professional implies expenses and time difficult to quantify.
The studio takes a step by step approach to architectural design, general renovations and interior design. Step by step the path with the architect is defined, articulated and dissected to accompany the customer in an experience that is as pleasant and stress-free as possible. We have different solutions to accompany you in every phase of the design, from the first contact, through the advancement of the project details until the renovation is complete.
Clear services, reliable costs, reliable working times and above all an innovative and tailor-made product
Suppliers:
Kitchen: Ak project by Arrital;
Sofa: Lovely Day by Désirée
Lighting for the living area: Beneito Faure magnetic rail; dining table lighting: Lumines Lighting spotlights
Bathroom radiator service: Alice 18 horizontal by Cordivari
Sanitary ware: Icon series by Geberit; washbasin: Bowl 46 by the. Artceram; Spatula shower grey coating by Italgraniti Group; white coating: Marble Experience Statuario by Italgraniti Group
Bathroom wallpaper room: Inkiostro Bianco, collection in fiberglass for environments with the presence of water; bathroom cabinet: Azzurra Lime, composition dresser; sanitary ware: Smile series by Geberit; sink: Cognac 55 tea. Artceram; radiator: Alice 18 vertical by Cordivari; shower grey coating: Spatula by Italgraniti Group; white coating: Marble Experience Statuario by Italgraniti Group
Bed: Quiet by Samoa; pendant lamp: Led by Biluce; bedside tables: Kartell
Project Credits:
Location: Turin Surface: 70 m² (living area: 27 m² service bathroom 3.8 m² master bathroom 4.9 m²; bedroom 16.7 m²; bedrooms 11 m²).
Year of construction: 2019
Designer: kkarchitecture, architetto Maurizio Pol
Cost of intervention: about 70 thousand euros.
Photographer: Vanni Stroppiana. @stroppianavanni
Please Send us your articles (PDF or URL) when you publish the project.
Contact
Web: kkarchitecture.it
Email: info@kkarchitecture.com
Living Area
DEG Apartment
Designer: KK Architecture
Photo Credits: Stroppiana Vanni
Size: 3000x200 300dpi
Living Area
DEG Apartment
Designer: KK Architecture
Photo Credits: Stroppiana Vanni
Size: 3543 × 3543 300dpi
Living Area
DEG Apartment
Designer: KK Architecture
Photo Credits: Stroppiana Vanni
Size: 3500 × 2333 300dpi
Living Area
DEG Apartment
Designer: KK Architecture
Photo Credits: Stroppiana Vanni
Size: 3500 × 2333 300dpi
Living Area
DEG Apartment
Designer: KK Architecture
Photo Credits: Stroppiana Vanni
Size: 4000 × 2667 300dpi
Living Area
DEG Apartment
Designer: KK Architecture
Photo Credits: Stroppiana Vanni
Size: 4000 × 2666 300dpi
Living Area
DEG Apartment
Designer: KK Architecture
Photo Credits: Stroppiana Vanni
Size: 4000 × 2666 300dpi
Living Area
DEG Apartment
Designer: KK Architecture
Photo Credits: Stroppiana Vanni
Size: 4000 × 2291 300dpi
Living Area
DEG Apartment
Designer: KK Architecture
Photo Credits: Stroppiana Vanni
Size: 4000 × 2313 300dpi
Living Area
DEG Apartment
Designer: KK Architecture
Photo Credits: Stroppiana Vanni
Size: 4000 × 2666 300dpi
Living Area
DEG Apartment
Designer: KK Architecture
Photo Credits: Stroppiana Vanni
Size: 4000 × 2667 300dpi
Living Area
DEG Apartment
Designer: KK Architecture
Photo Credits: Stroppiana Vanni
Size: 4000 × 2666 300dpi
Living Area
DEG Apartment
Designer: KK Architecture
Photo Credits: Stroppiana Vanni
Size: 4000 × 2666 300dpi
Living Area
DEG Apartment
Designer: KK Architecture
Photo Credits: Stroppiana Vanni
Size: 4000 × 2666 300dpi
Distribution Area
DEG Apartment
Designer: KK Architecture
Photo Credits: Stroppiana Vanni
Size: 3000 × 2000 300dpi
Living Area
DEG Apartment
Designer: KK Architecture
Photo Credits: Stroppiana Vanni
Size: 3000 × 2000 300dpi
Bathroom
DEG Apartment
Designer: KK Architecture
Photo Credits: Stroppiana Vanni
Size: 3500 × 2334 300dpi
Bathroom
DEG Apartment
Designer: KK Architecture
Photo Credits: Stroppiana Vanni
Size: 4000 × 2667 300dpi
Bathroom
DEG Apartment
Designer: KK Architecture
Photo Credits: Stroppiana Vanni
Size: 4000 × 2666 300dpi
Bathroom
DEG Apartment
Designer: KK Architecture
Photo Credits: Stroppiana Vanni
Size: 4000 × 2666 300dpi
Master Bedroom
DEG Apartment
Designer: KK Architecture
Photo Credits: Stroppiana Vanni
Size: 4000 × 2666 300dpi
Master Bedroom
DEG Apartment
Designer: KK Architecture
Photo Credits: Stroppiana Vanni
Size: 4000 × 2213 300dpi
Master Bedroom
DEG Apartment
Designer: KK Architecture
Photo Credits: Stroppiana Vanni
Size: 3500 × 2333 300dpi
Master Bedroom
DEG Apartment
Designer: KK Architecture
Photo Credits: Stroppiana Vanni
Size: 3500 × 2333 300dpi
Master Bedroom
DEG Apartment
Designer: KK Architecture
Photo Credits: Stroppiana Vanni
Size: 3500 × 1768 300dpi
Bathroom
DEG Apartment
Designer: KK Architecture
Photo Credits: Stroppiana Vanni
Size: 3500 × 30063 300dpi
Bathroom
DEG Apartment
Designer: KK Architecture
Photo Credits: Stroppiana Vanni
Size: 2325 × 3500 300dpi
Bathroom
DEG Apartment
Designer: KK Architecture
Photo Credits: Stroppiana Vanni
Size: 2666 × 4000 300dpi
Bathroom
DEG Apartment
Designer: KK Architecture
Photo Credits: Stroppiana Vanni
Size: 3500 × 2299 300dpi
Children Room
DEG Apartment
Designer: KK Architecture
Photo Credits: Stroppiana Vanni
Size: 3500 × 2333 300dpi
Children Room
DEG Apartment
Designer: KK Architecture
Photo Credits: Stroppiana Vanni
Size: 3543 × 3543 300dpi
Children Room
DEG Apartment
Designer: KK Architecture
Photo Credits: Stroppiana Vanni
Size: 3500 × 2333 300dpi
Children Room
DEG Apartment
Designer: KK Architecture
Photo Credits: Stroppiana Vanni
Size: 4000 × 2666 300dpi
Children Room
DEG Apartment
Designer: KK Architecture
Photo Credits: Stroppiana Vanni
Size: 3543 × 3543 300dpi
All renders in the download button
DEG Apartment
Designer: KK Architecture
Photo Credits: Stroppiana Vanni
Size:
All drawings in the download button
DEG Apartment
Designer: KK Architecture
Photo Credits: Stroppiana Vanni
Size:

