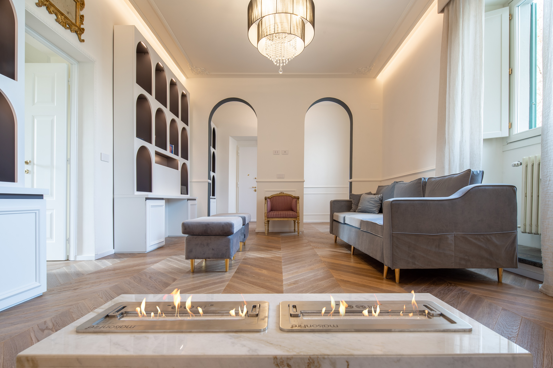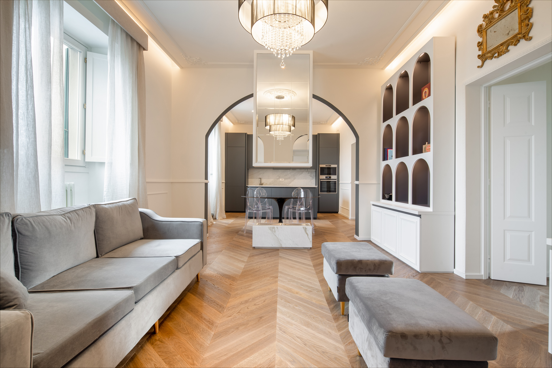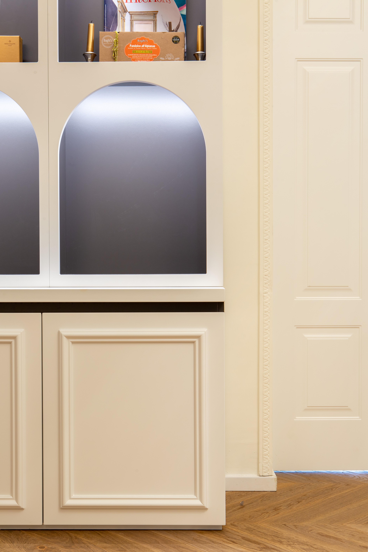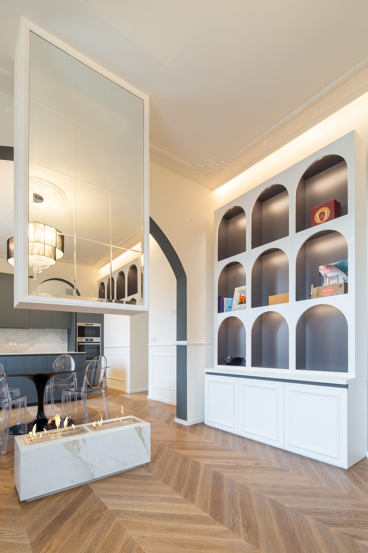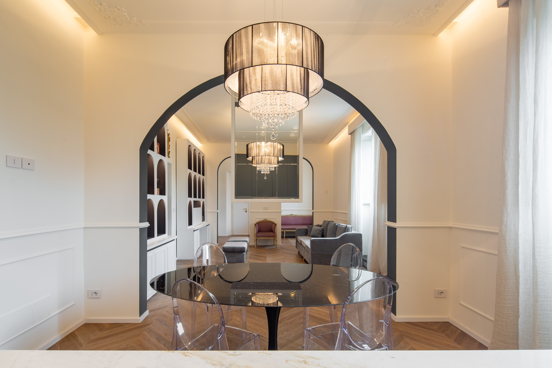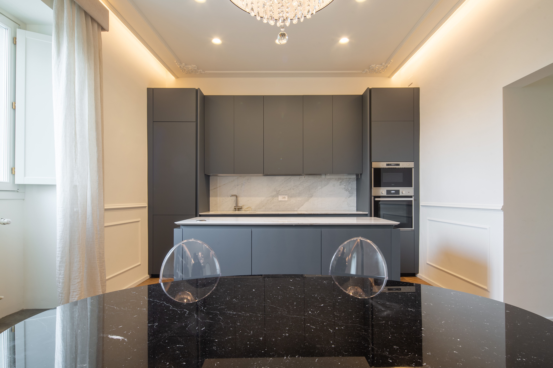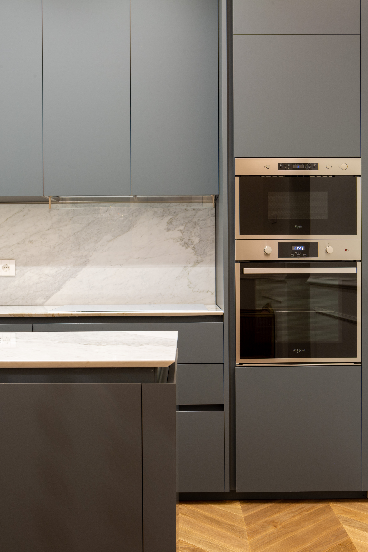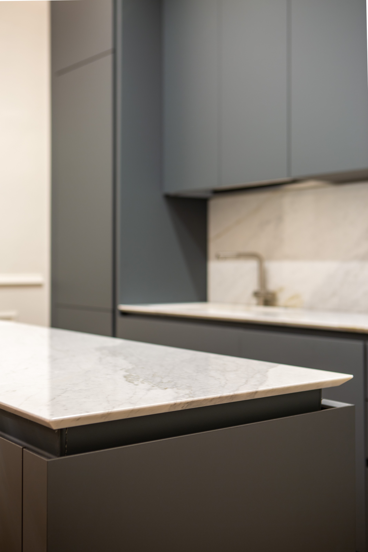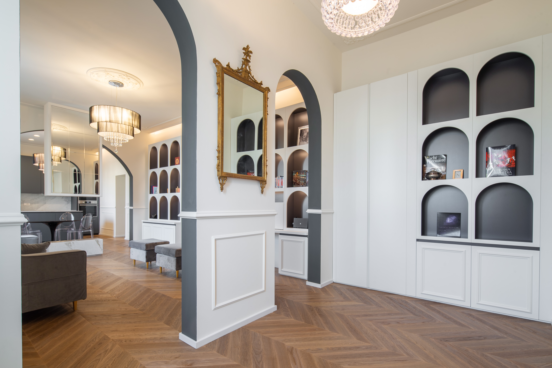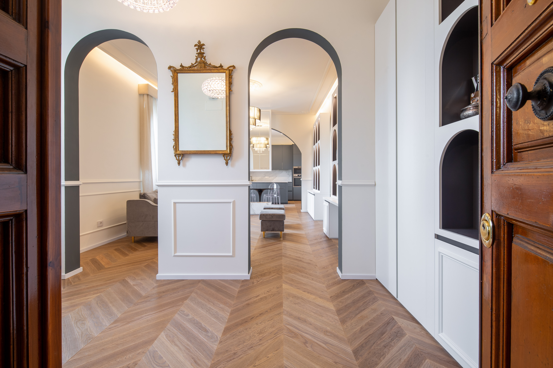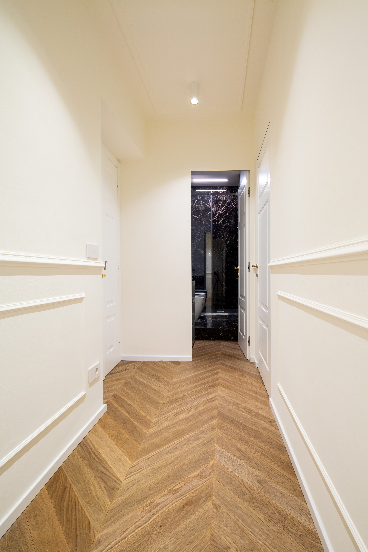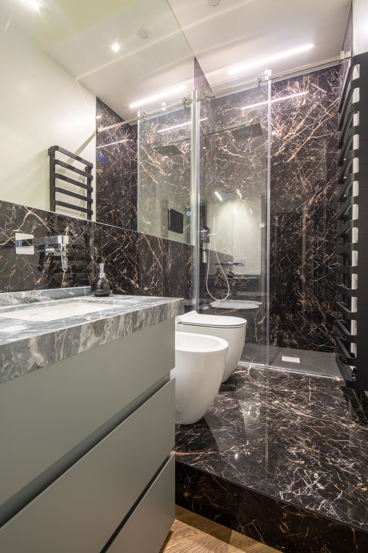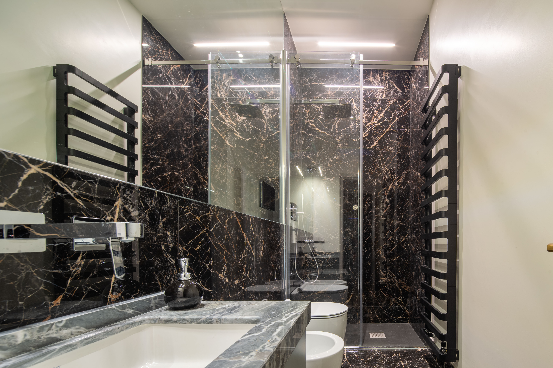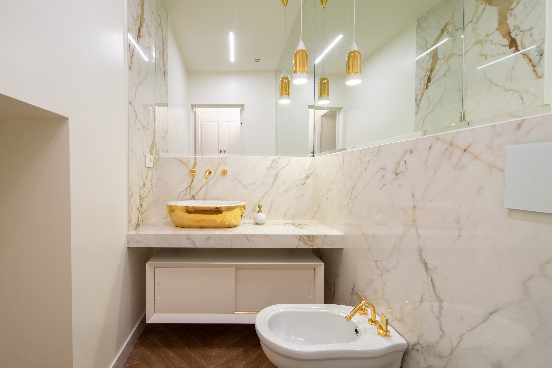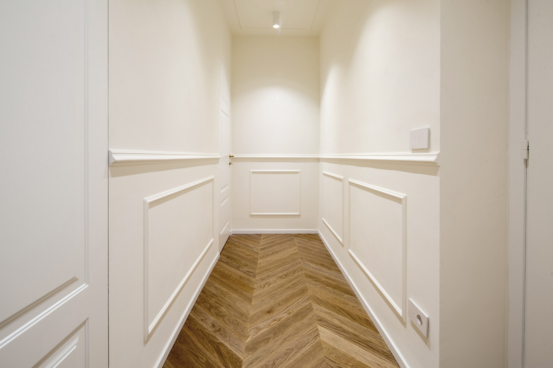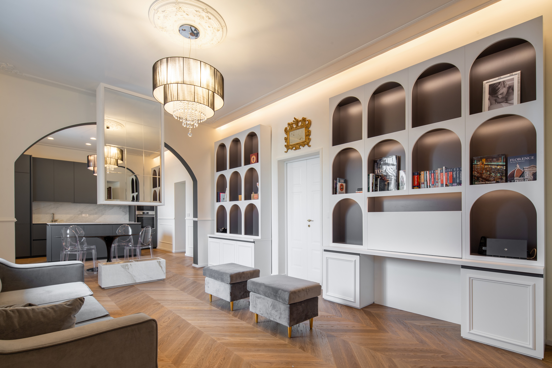
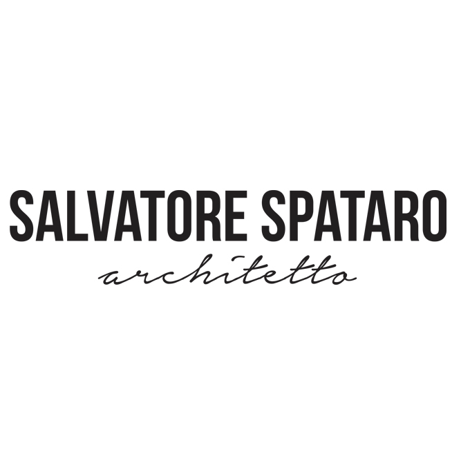
Renovation of an apartment in the heart of Florence
There’s a small apartment on the raised ground floor of a building located on one of the most fascinating stretches of the Arno banks, in the center of Florence. The building’s construction dates back to the early 1970s and consisted of a central corridor with the classic comb-like layout of the various rooms, “which makes any architect with a bit of common sense shudder nowadays”.
The new project completely changes the original floor plan by reducing the space used as a passageway and creating new rooms for the apartment. The living area was designed to make the most of the picturesque view over the Arno river and consists of a succession of spaces with arched openings enhanced by an elegant pearl grey tone and ceilings decorated with stuccos and plaster rosettes.
Between the living room and the kitchen, there’s a suspended element covered in mirrored squares, almost like a curtain, which serves as a separator that divides the two spaces, at the base of which stands a bioethanol fireplace covered in white statuary marble. The furnishings are a mix of classic and modern styles. Mouldings, stuccos and arches give an elegant appearance, which is emphasized by a large bookcase whose niches reflect the arch’s geometry, giving movement to the wall that runs from the entrance to the windows located on the opposite side. The furnishings boast the same blend of classic and modern, with sofas and chairs featuring simple lines and grey hues.
The same colour was applied to the kitchen doors while the countertop is made of the same marble used for the fireplace. The white marble kitchen and the black marble table produce a play of colours and reflections that dialogue with the white walls and the anthracite grey interior of the arches. The two bedrooms, which also boast ceilings decorated with plaster, overlook a silent internal courtyard and are made cozier by using velvet curtains and headboards.
The three bathrooms use the same colours and contrasts of the kitchen marbles. Black and white. Chrome or golden taps and great attention to details and washbasins, which are custom-made in Bardiglio and light emperador grey marble. Lighting played a key role in the project, with the creation of several light sources and switches in the various corners of the rooms.
The absolute white of the walls is enhanced by the chiaroscuro produced by the mouldings; at the same time, the herringbone wooden floor gives a neutral and warm tone in opposition to the grey colour used for the details.
Photos credits: Max Lisi
Talking about Salvatore Spataro Architetto
Noto (Born 1981) Architect. Graduate with Honors, Università degli Studi di Firenze (University of Florence, Italy). From 2008 to 2016 he collaborated with Pierattelli Architetture In Florence, dealing with the design of hotels, private flats, office buildings. Co-founder of GGAF-Gruppo Giovani Architetti Firenze (GGAF-Young Architects Group Florence), and IMAKE (cultural association for the promotion of self-made design).With the publishing house LetteraVentidue Srl he has published What’s up- 15 young european architects” (Nov. 2012), and NEEDS- Architetture nei Paesi in Via di Sviluppo (NEEDS-Architecture in developing Countries), catalogue of the homonymous travelling exhibition inaugurated in Florence, March 2011. He has participated in numerous architecture and design competitions. In 2014 presents his first Design collection entitled “Design Meets Sicily”. A self-produced line born with the aim of reinterpreting – in an original way – elements and characters of Sicilian culture and tradition. In 2015, the BaroqEAT Collection was nominated for the “Compasso D’Oro Internazionale” in the “Design for Food and Local heritage” category. In 2016 he was among the selected Under 35 to participate in the XXI International Exhibition of the Milan Triennale. Since 2016 he is a consultant for the Linoleum Gomma Zanaga Srl company and in 2019 he has the Artistic direction of the Le Porcellane brand | Florence 1948.
He lives, works and dreams between Florence and Noto (SR).
Send us your articles (PDF or URL) when you publish the project.
Thank you.
press@thus-newswire.com
Contact
Email: info@salvatorespataro.com
Living Room
Es HR House
Designer: Salvatore Spataro Architetto
Photo Credits: Max Lisi
Size: 5741 × 3827 300dpi 2,1MB
Living Room
Es HR House
Designer: Salvatore Spataro Architetto
Photo Credits: Max Lisi
Size: 5760 × 3840 300dpi 4,7MB
Living Room
Es HR House
Designer: Salvatore Spataro Architetto
Photo Credits: Max Lisi
Size: 3787 × 5680 300dpi 2,7MB
Living Room
Es HR House
Designer: Salvatore Spataro Architetto
Photo Credits: Max Lisi
Size: 3827 × 5741 300dpi 2,9MB
Dining Room
Es HR House
Designer: Salvatore Spataro Architetto
Photo Credits: Max Lisi
Size: 5464 × 3643 300dpi 2,6MB
Kitchen
Es HR House
Designer: Salvatore Spataro Architetto
Photo Credits: Max Lisi
Size: 5741 × 3827 300dpi 2,9MB
Kitchen
Es HR House
Designer: Salvatore Spataro Architetto
Photo Credits: Max Lisi
Size: 3827 × 5740 300dpi 2,5MB
Kitchen
Es HR House
Designer: Salvatore Spataro Architetto
Photo Credits: Max Lisi
Size: 3754 × 5631 300dpi 2,2MB
Living Room
Es HR House
Designer: Salvatore Spataro Architetto
Photo Credits: Max Lisi
Size: 5700 × 3800 300dpi 2,8MB
Living Room
Es HR House
Designer: Salvatore Spataro Architetto
Photo Credits: Max Lisi
Size: 5738 × 3825 300dpi 2,4MB
Distribution Area
Es HR House
Designer: Salvatore Spataro Architetto
Photo Credits: Max Lisi
Size: 3824 × 5736 300dpi 2,8MB
Bathroom
Es HR House
Designer: Salvatore Spataro Architetto
Photo Credits: Max Lisi
Size: 3827 × 5741 300dpi 2,7MB
Bathroom
Es HR House
Designer: Salvatore Spataro Architetto
Photo Credits: Max Lisi
Size: 5741 × 3827 300dpi 2,3MB
Bathroom
Es HR House
Designer: Salvatore Spataro Architetto
Photo Credits: Max Lisi
Size: 5743 × 3829 300dpi 3,8MB
Distribution Area
Es HR House
Designer: Salvatore Spataro Architetto
Photo Credits: Max Lisi
Size: 1600 × 1066 72dpi 422KB
Living Room
Es HR House
Designer: Salvatore Spataro Architetto
Photo Credits: Max Lisi
Size: 5740 × 3827 300dpi 5MB

