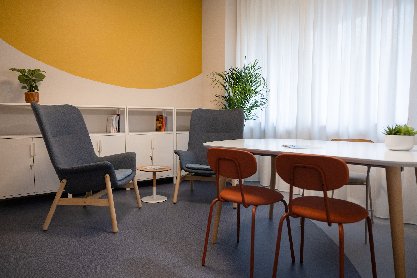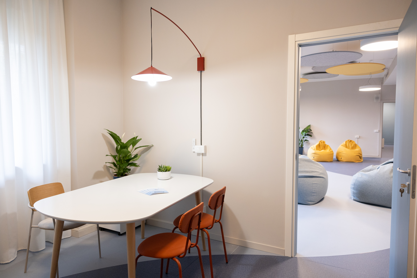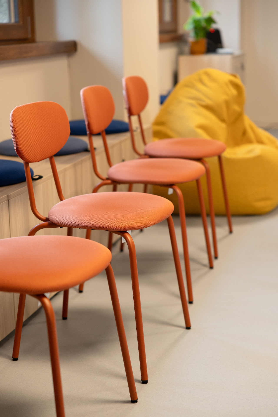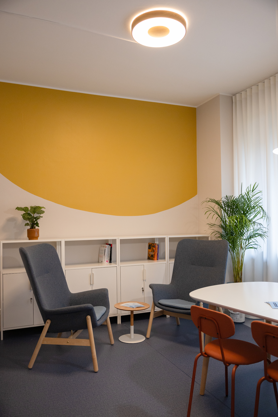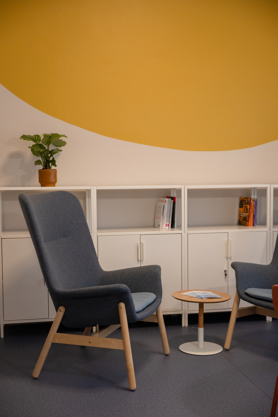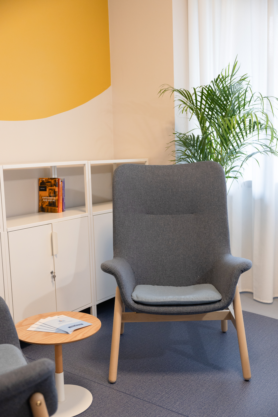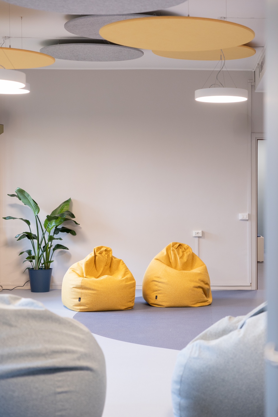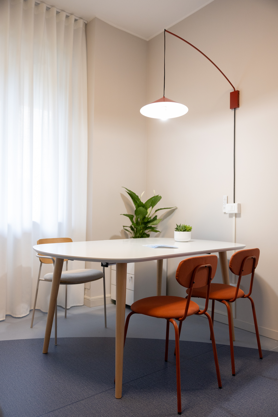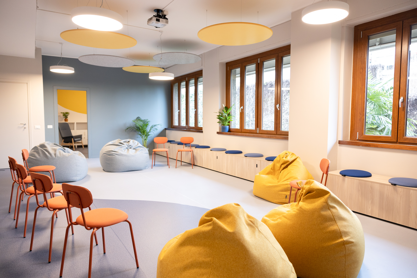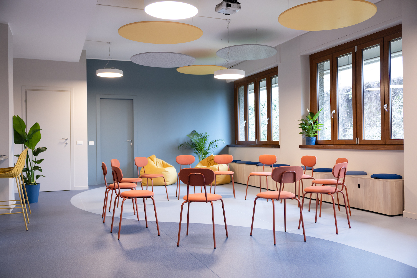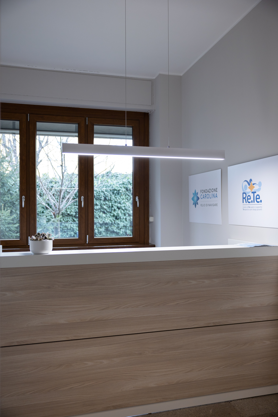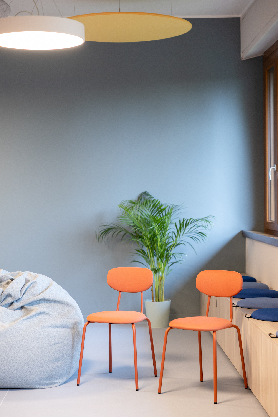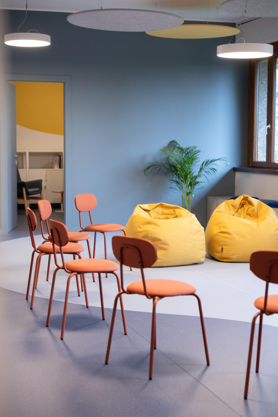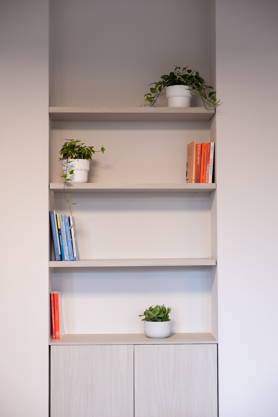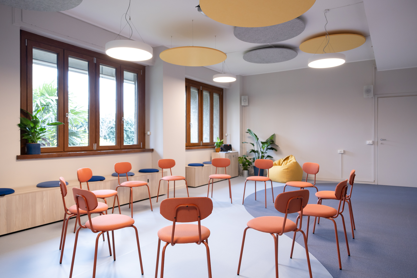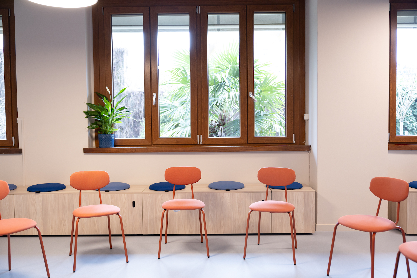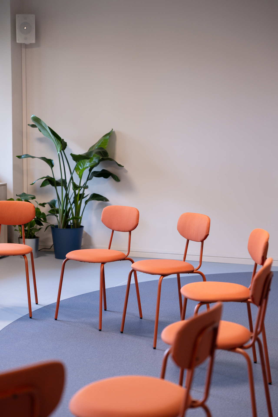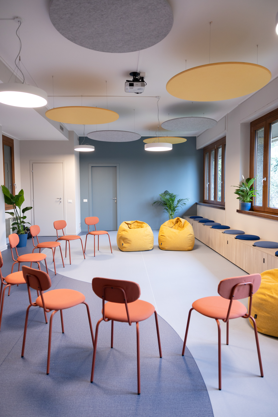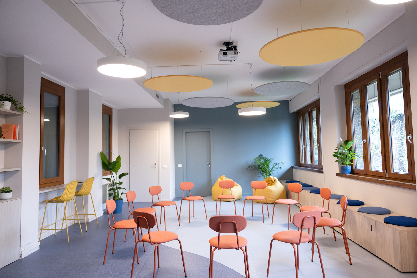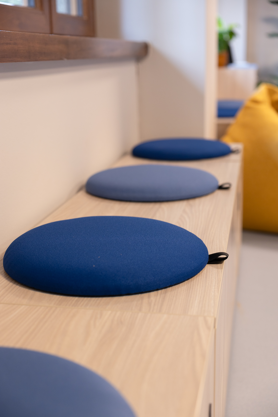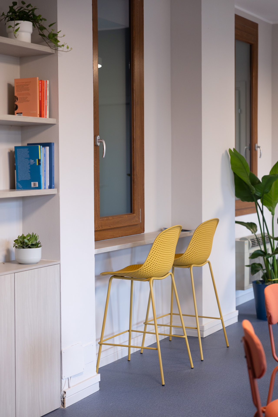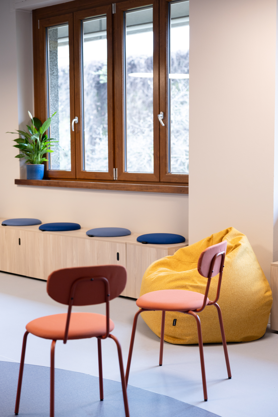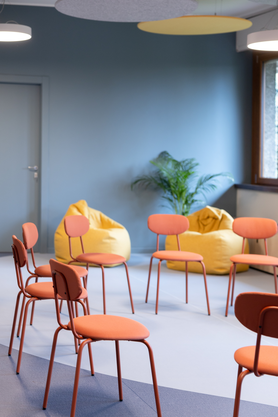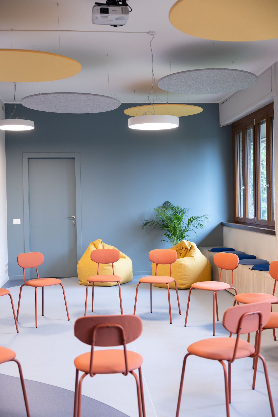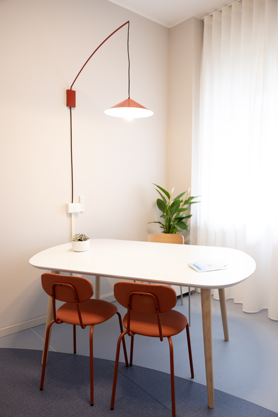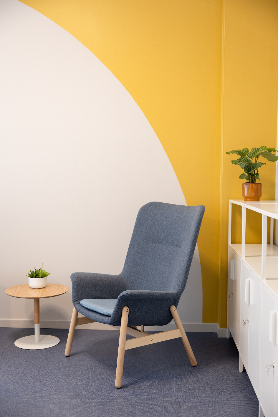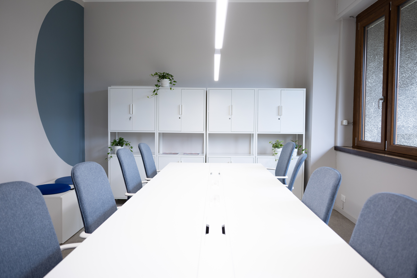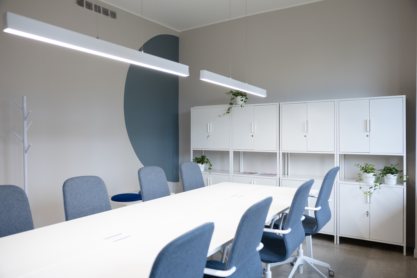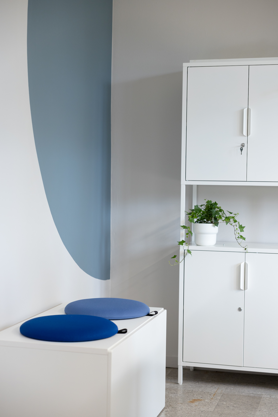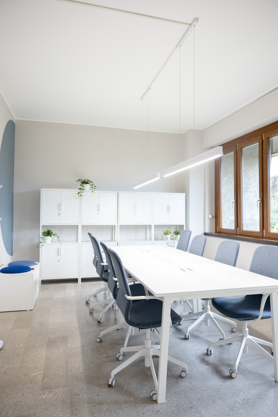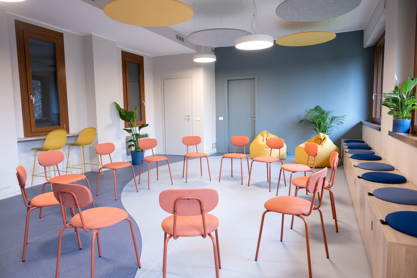

Re.Te Center: Social Design in a Multifunctional Center in Milan
It is an open and welcoming space that prioritizes the individual over the patient. The Re.Te Center, a new multifunctional center dedicated to the therapeutic recovery of young people living in difficult situations, comes to life in Milan, a few steps from Via Melchiorre Gioia. It rejects the clinical idea of therapy in favor of embracing the relational, intimate, and domestic dimension.
The project was designed by Lascia la Scia, a Milan-based creative studio with years of experience designing educational and social environments. Lascia la Scia collaborated on the project with educators from the Reggio Children Foundation, organizations such as Cesvi and Save the Children, and numerous municipal administrations. The goal? To create spaces that promote well-being by focusing on the individual in all their dimensions.
The Re.Te Center, a project of the Carolina Foundation created in memory of Carolina Picchio — the first recognized victim of cyberbullying in Europe — makes its spaces available completely free of charge. The center’s educational programs are led by professional educators from Pepita who have been committed to supporting and listening to the younger generation for years.
Re.Te is more than just a place; it is a vision. Designing these spaces is as important as the activities that take place there. After all, care begins with the environment in which you are welcomed—with colors, shapes, light, and the feeling of being at home.
The Re.Te Center was designed to be a second home for young people. It’s a place where they can feel free to express themselves, move around, and let loose. It is a space that welcomes everyone without judgment.
Color played a central role in the design. The architects at Lascia la Scia, attentive to the relationship between color perception and emotional states, created harmonious contrasts between cool and warm tones. Blue and light blue, which dominate the walls and floors, evoke calm and serenity. Meanwhile, accents of mustard yellow and brick stimulate creativity and focus. This dynamic balance reflects the inner lives of the young guests.
This color choice is not just aesthetic; it is based on deeper reflection. In nature, we are surrounded by colors that stimulate and excite us. However, today, we mostly live in closed indoor environments. For this reason, the designers explain, it is essential to create interiors that offer complex sensory experiences similar to those outdoors. The goal is not to imitate the unique beauty of nature, but to understand how the conscious use of color can affect our mental and physical well-being, making us feel more alive, stimulated, and present.
The entire spatial design of the Re.Te Center is characterized by soft, continuous shapes. Fluid waves form the wall and floor decorations, creating an uninterrupted visual and perceptual flow between rooms. The main space is designed to be flexible, transformable, and adaptable to the needs of children and educators.
The furnishings stimulate various modes of interaction. There are chairs for formal discussions and soft, enveloping beanbag chairs that encourage relaxation. This choice reflects the desire to create an environment where one can let go with confidence, knowing that they will be heard and welcomed.
The layout is completed by tables on wheels with folding tops that can be transformed into dividing panels. These panels can be used to create sub-spaces dedicated to specific activities or for greater privacy. Wooden benches have been placed under the large windows overlooking the tree-lined courtyard to create small areas where you can relax, read, or simply look outside. In line with the principles of biophilic design, natural light and views of greenery become active elements of well-being. A view of the outside world and nature helps restore balance, concentration, and serenity.
The center, which overlooks the condominium’s green courtyard, incorporates elements inspired by biophilic design to enhance the connection between interior spaces and nature. The benches under the windows beckon you to gaze outside and find tranquility in the light, trees, and fresh air. The artificial lighting is designed to adapt to different activities, creating various scenarios with warm, intimate, and protective atmospheres.
In addition to the large open space, the Re.Te Center has two private rooms designed for confidential meetings. These rooms resemble small rooms in a home. Comfortable armchairs with high backrests offer a sense of security and privacy, and an oval table encourages discussion and interaction.
Another fundamental aspect of the project is the lighting, which has been carefully designed to create different atmospheres depending on the situation. Various lighting fixtures have been installed that can modulate intensity and temperature to create different scenarios and support various activities and interactions. Light is a key element in interior design because it helps define space, influence mood, and promote psychological and physical well-being.
For Lascia la Scia, contributing to Re.Te was much more than just designing a space; it was a civic and social act. “We believe that design is not just about aesthetics, functionality, or innovation,” the designers explained, “but also responsibility.” A well-designed environment can be a tool for care, providing a welcoming space that improves quality of life. That is our goal.”
The Re.Te Center is concrete proof that architecture, education, and social awareness can come together to create transformative spaces.
Talking About Lascia La Scia
The creative studio Lascia la Scia was founded in 2011 by five architects: Chiara Sangalli, Laura Berni, Valentina Crepaldi, Carola Davì, and Silvia Pilotti. The studio is founded on a shared sensibility and a design method enriched by each professional’s unique skillset.
Their projects reflect a passion for detail and restoration, as well as a careful search for well-being through the selection of materials and colors. The studio’s activities range from customizing interiors for individuals to providing corporate services, including creating retail displays and projects that align with a brand’s values and image.
Each project, from the smallest to the largest, is given distinctive value and leaves a tangible trace of the identity of those who will inhabit the spaces. Attention to detail extends from the design process to the final realization because detail is considered synonymous with care, deep reflection, and wonder.
Understanding and interpreting people’s needs and transforming them into concrete projects is key to the design and research process. The home is considered a third skin: an intimate expression of one’s being. It is a place where one feels welcomed, enveloped, and protected. Therefore, we approach each project with dedication, taking measurements through analysis, study, and understanding of the needs, desires, and style of those who will inhabit the spaces. As artisans, we create unique, one-of-a-kind projects tailored to the people who will inhabit the spaces.
Priority is given to the recovery and enhancement of existing elements, such as coverings and vintage furnishings to be reinvented.
Project credits:
Project: Lascia la Scia
www.lascialascia.com
instagram @lascia_la_scia_architecture
contact: info@lascialascia.com
Location: Milan, Viale Sondrio 7
Year of completion: January 2025
Square meters: 200
Photographer credits: Rosanna Pellacini
Supplies:
Flooring: Forbo
Benches and custom furniture: Sistemi Ufficio – Baruffaldi arredi
Bookcases, tables, and chairs: IKEA
Tables and chairs for psychotherapy rooms: kavehome
Arm lamps: kavehome
Curtains: Bertoglio
Please send your article (PDF or URL) in case you publish the project.
press@thus-newswire.com
Contact
Web: lascialascia.com
Email: info@lascialascia.com
Interior
Re.Te
Designer: Lascia La Scia
Photo Credits: Rosanna Pellacini
Size: 72dpi / 300dpi
Interior
Re.Te
Designer: Lascia La Scia
Photo Credits: Rosanna Pellacini
Size: 72dpi / 300dpi
Interior
Re.Te
Designer: Lascia La Scia
Photo Credits: Rosanna Pellacini
Size: 72dpi / 300dpi
Interior
Re.Te
Designer: Lascia La Scia
Photo Credits: Rosanna Pellacini
Size: 72dpi / 300dpi
Interior
Re.Te
Designer: Lascia La Scia
Photo Credits: Rosanna Pellacini
Size: 72dpi / 300dpi
Interior
Re.Te
Designer: Lascia La Scia
Photo Credits: Rosanna Pellacini
Size: 72dpi / 300dpi
Interior
Re.Te
Designer: Lascia La Scia
Photo Credits: Rosanna Pellacini
Size: 72dpi / 300dpi
Interior
Re.Te
Designer: Lascia La Scia
Photo Credits: Rosanna Pellacini
Size: 72dpi / 300dpi
Interior
Re.Te
Designer: Lascia La Scia
Photo Credits: Rosanna Pellacini
Size: 72dpi / 300dpi
Interior
Re.Te
Designer: Lascia La Scia
Photo Credits: Rosanna Pellacini
Size: 72dpi / 300dpi
Interior
Re.Te
Designer: Lascia La Scia
Photo Credits: Rosanna Pellacini
Size: 72dpi / 300dpi
Interior
Re.Te
Designer: Lascia La Scia
Photo Credits: Rosanna Pellacini
Size: 72dpi / 300dpi
Interior
Re.Te
Designer: Lascia La Scia
Photo Credits: Rosanna Pellacini
Size: 72dpi / 300dpi
Interior
Re.Te
Designer: Lascia La Scia
Photo Credits: Rosanna Pellacini
Size: 72dpi / 300dpi
Interior
Re.Te
Designer: Lascia La Scia
Photo Credits: Rosanna Pellacini
Size: 72dpi / 300dpi
Interior
Re.Te
Designer: Lascia La Scia
Photo Credits: Rosanna Pellacini
Size: 72dpi / 300dpi
Interior
Re.Te
Designer: Lascia La Scia
Photo Credits: Rosanna Pellacini
Size: 72dpi / 300dpi
Interior
Re.Te
Designer: Lascia La Scia
Photo Credits: Rosanna Pellacini
Size: 72dpi / 300dpi
Interior
Re.Te
Designer: Lascia La Scia
Photo Credits: Rosanna Pellacini
Size: 72dpi / 300dpi
Interior
Re.Te
Designer: Lascia La Scia
Photo Credits: Rosanna Pellacini
Size: 72dpi / 300dpi
Interior
Re.Te
Designer: Lascia La Scia
Photo Credits: Rosanna Pellacini
Size: 72dpi / 300dpi
Interior
Re.Te
Designer: Lascia La Scia
Photo Credits: Rosanna Pellacini
Size: 72dpi / 300dpi
Interior
Re.Te
Designer: Lascia La Scia
Photo Credits: Rosanna Pellacini
Size: 72dpi / 300dpi
Interior
Re.Te
Designer: Lascia La Scia
Photo Credits: Rosanna Pellacini
Size: 72dpi / 300dpi
Interior
Re.Te
Designer: Lascia La Scia
Photo Credits: Rosanna Pellacini
Size: 72dpi / 300dpi
Interior
Re.Te
Designer: Lascia La Scia
Photo Credits: Rosanna Pellacini
Size: 72dpi / 300dpi
Interior
Re.Te
Designer: Lascia La Scia
Photo Credits: Rosanna Pellacini
Size: 72dpi / 300dpi
Interior
Re.Te
Designer: Lascia La Scia
Photo Credits: Rosanna Pellacini
Size: 72dpi / 300dpi
Interior
Re.Te
Designer: Lascia La Scia
Photo Credits: Rosanna Pellacini
Size: 72dpi / 300dpi
Interior
Re.Te
Designer: Lascia La Scia
Photo Credits: Rosanna Pellacini
Size: 72dpi / 300dpi

