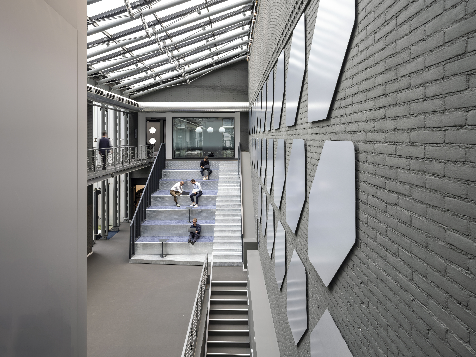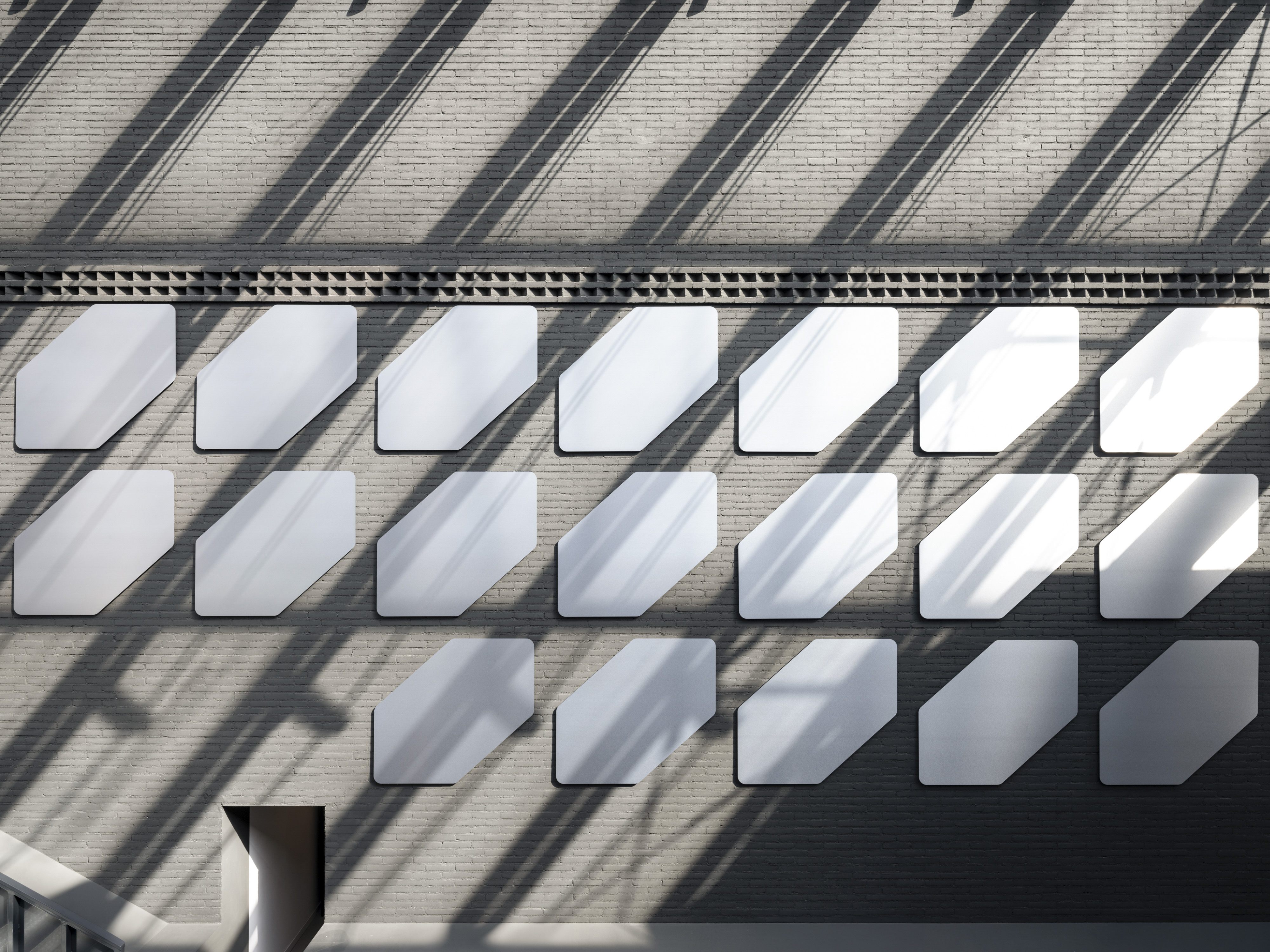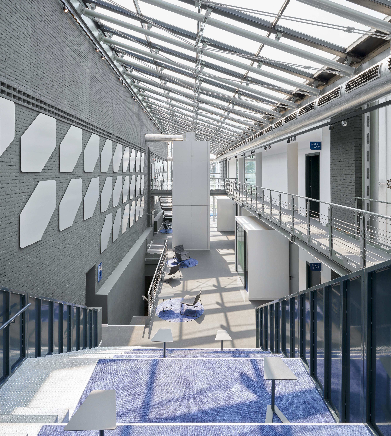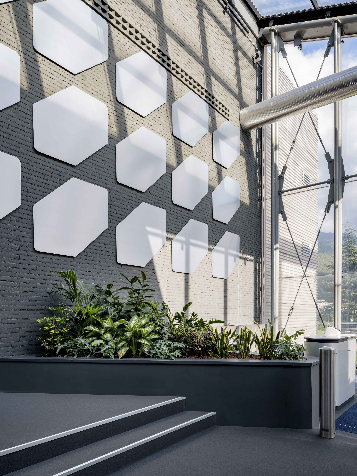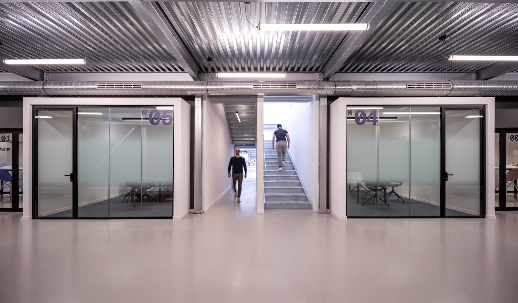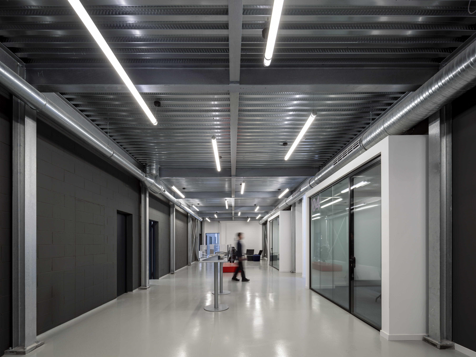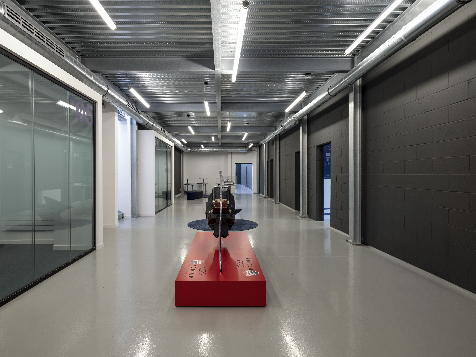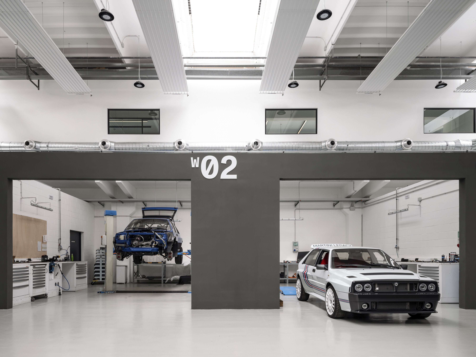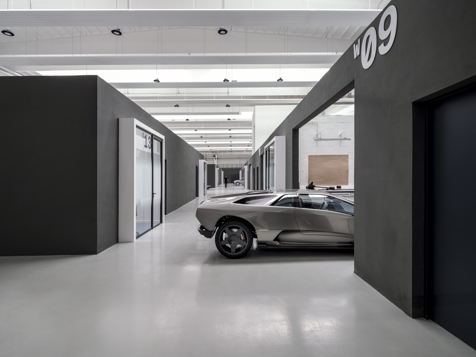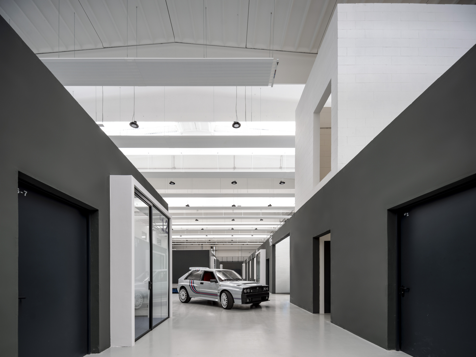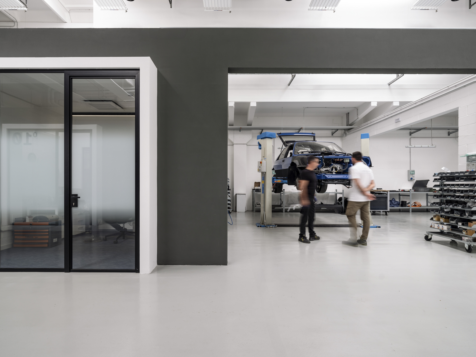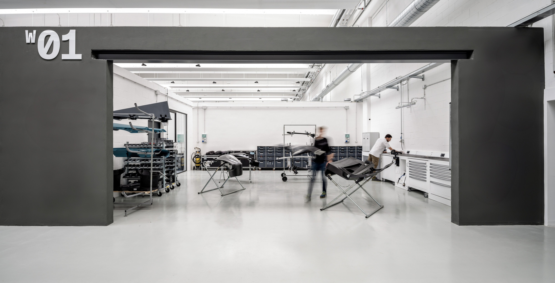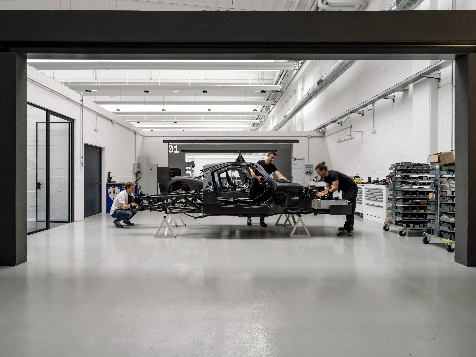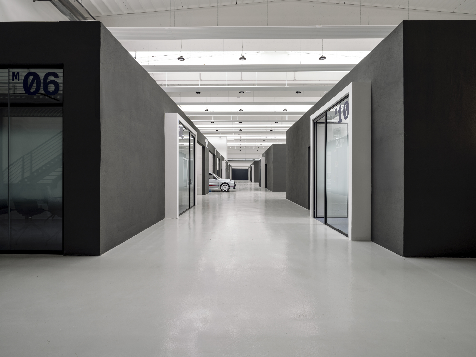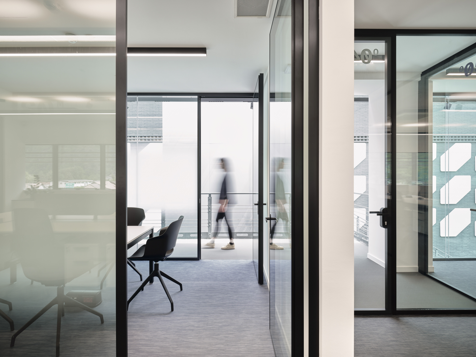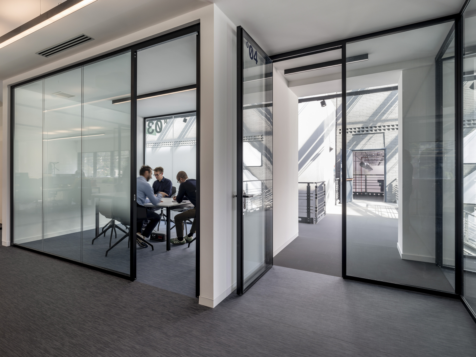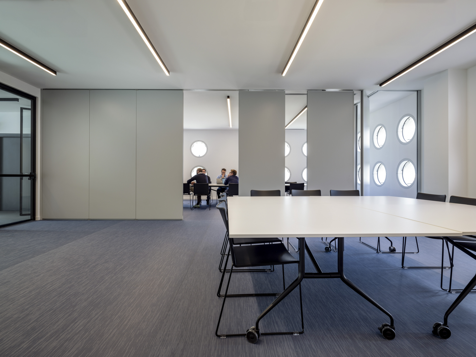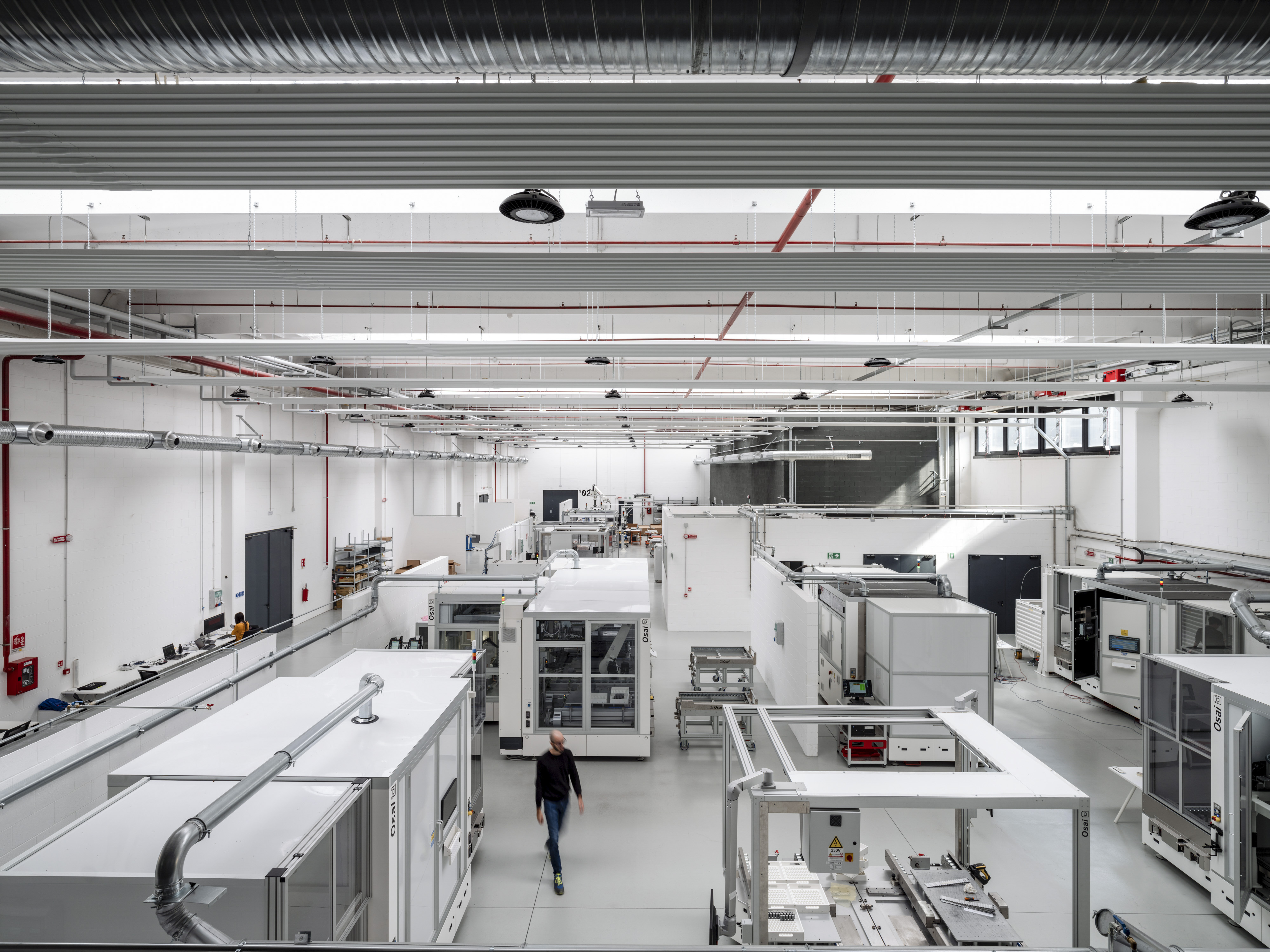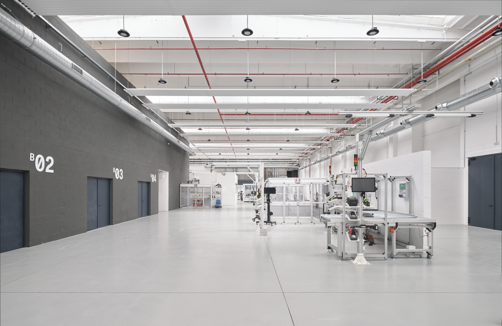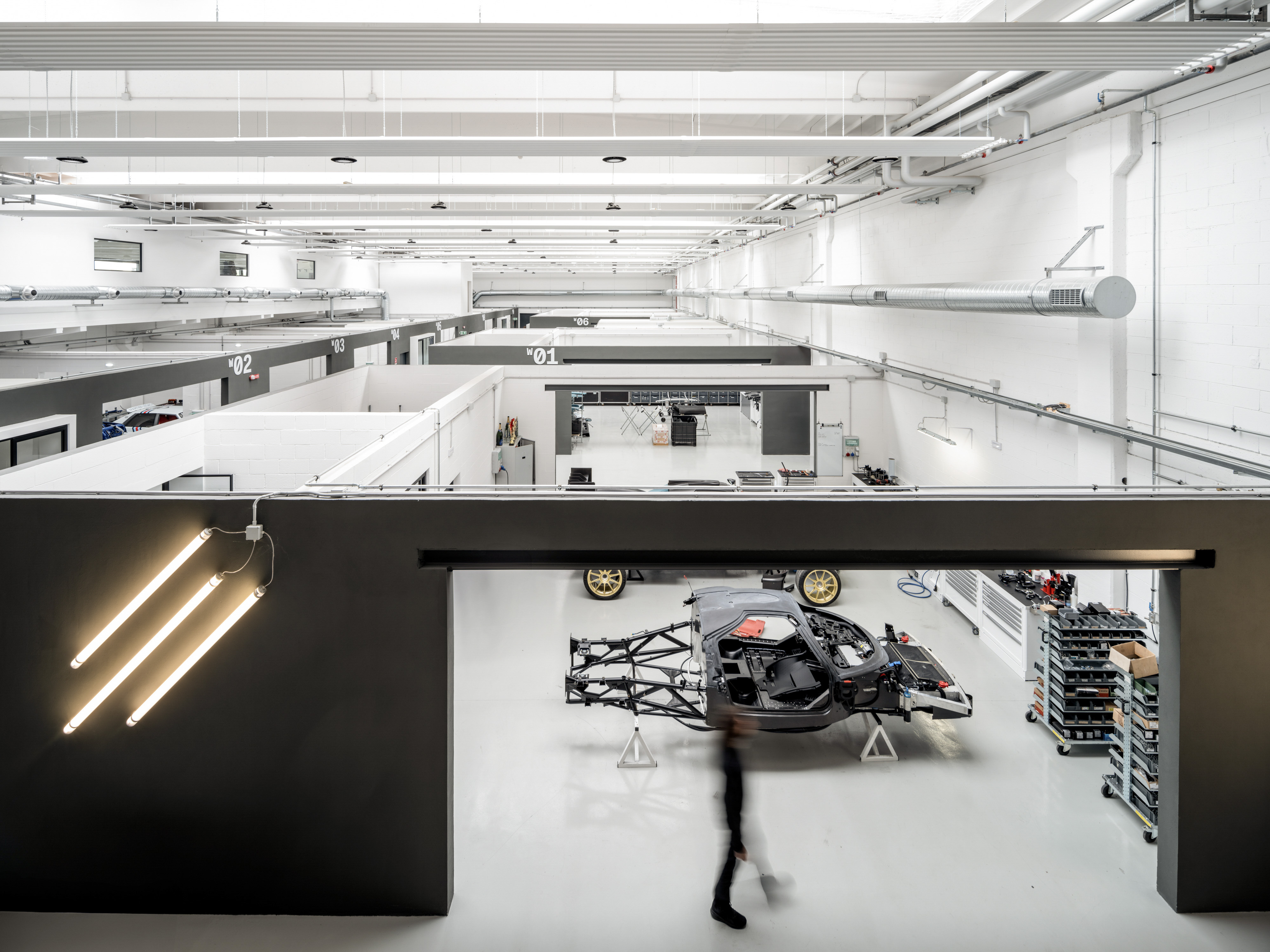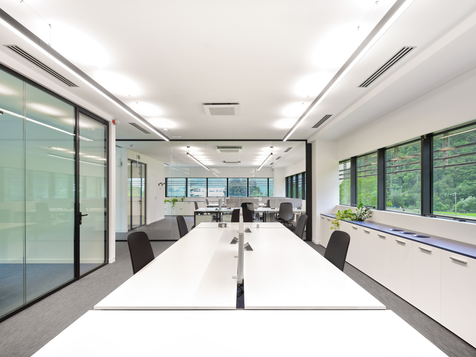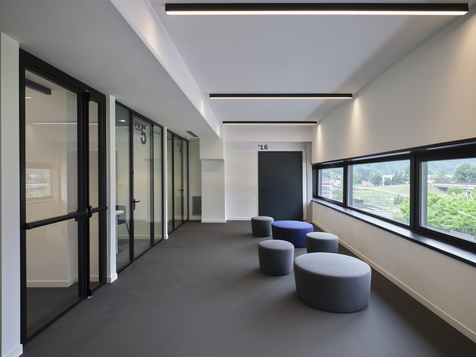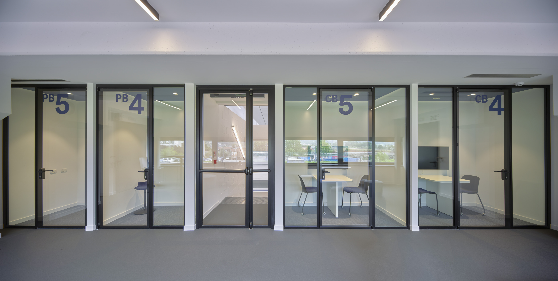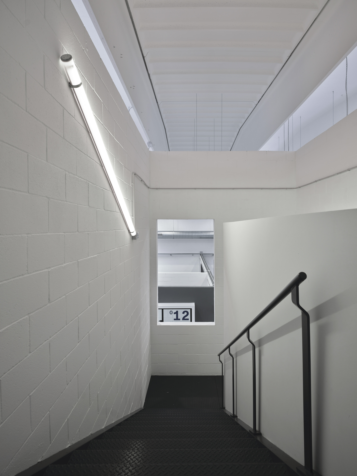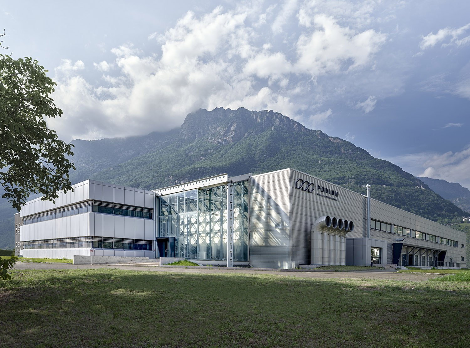
In collaboration with ComuniArch
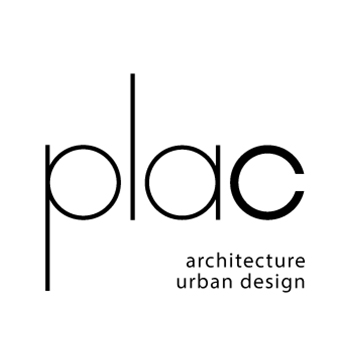
Urban renewal in Sardinia. Architecture that enhances the existing
The new headquarters of Podium Advanced Technologies, located at the gateway to the Aosta Valley, has been designed by ACC Naturale Architettura di Cristiana Catino and PlaC architecture urban design to foster collaboration and the exchange of ideas, aligning with the vision of a dynamic, forward-thinking company.
Pont Saint Martin, Aosta – October 2024
Podium Advanced Technologies, a leading engineering company specializing in motorsport and hybrid-electric mobility, has completed the transformation of a 1980s industrial building into a modern headquarters that embodies its commitment to innovation and sustainability. Situated in the industrial district of Pont Saint Martin near the Aosta Valley, the new headquarters optimizes space and features a layout that promotes collaboration, employee well-being, and connection with the surrounding natural environment.
The project, executed by ACC Naturale Architettura di Cristiana Catino and PlaC architecture urban design, involved repurposing an abandoned industrial structure formerly used in the food industry and unused for 15 years. The renovation preserved the original structural features, such as the spacious interiors, panoramic views of the valley, and a large glass entrance, while entirely redesigning the interiors to meet modern business needs.
“The project stands out for its ability to adapt an existing building to the future needs of an innovative company, creating flexible and evolving spaces,” commented the design team. “The new headquarters exemplifies how architecture can act as a catalyst for change, making work more productive and inspiring. Here, architecture facilitates interaction, the transfer of ideas, and the communication of values.”
Flexible and Adaptive Spaces Encouraging Innovation and Collaboration
The design concept was tailored to support Podium’s relocation, creating a work environment reflecting the company’s values of innovation and quality. Through a process of analysis and interviews with various teams, the layout and spatial organization were developed to accommodate the relocation of production lines and assembly areas for motorsport engines and vehicles. The new headquarters encourages interaction and idea-sharing with a layout that balances large collaborative areas and private spaces.
This dynamic and modular building adapts to the company’s future growth, with every area designed for flexibility and to meet the business’s evolving needs. At the heart of the building, a glass atrium serves as the main hub for circulation and a meeting point for various areas. Within it, a distinctive feature—a multifunctional stepped seating area—can host up to 35 people for corporate events or informal gatherings.
The offices are distributed across two floors, featuring open spaces for collaboration, divided by large glass panels to maintain visual continuity and ensure flexibility. Meeting rooms and individual workspaces are directly connected to open areas, providing options for focused work or informal interactions in lounges, break areas, and private phone booths. Operational workstations are organized to ensure efficient workflows and facilitate team interaction. A multipurpose training room with 120 seats can be reconfigured using large sliding walls for diverse uses and acoustic separation.
Production areas, housed in two wings of the building, have been completely renewed with workflows in mind. Informal spaces, offices, and meeting rooms are integrated within these areas to foster collaboration among different employee groups. Large mezzanines in the battery production and assembly areas provide a comprehensive view of operations. Some areas dedicated to confidential projects can be closed off as needed.
Sustainability and Connection with the Territory
From the initial design stages, integrated approaches were adopted to maximize energy efficiency and ensure acoustic and environmental comfort, alongside Active Design strategies to minimize the need for heating, cooling, and artificial lighting. Natural light, hybrid ventilation, and soundproof flooring were employed to enhance employee well-being. Materials were selected for their low environmental impact, and indoor greenery and noise-reducing floors further contribute to a comfortable work environment.
The project blends seamlessly with the natural setting of the Aosta Valley, incorporating new openings and large glass windows offering stunning views of the valley and creating both visual and functional connections with the outdoors. The 5,000 square meters of outdoor spaces, including 2,000 square meters of greenery, retain native vegetation to enhance environmental comfort while providing relaxation and social spaces. The integration of electric vehicle and bike charging stations reinforces the project’s commitment to environmental sustainability.
Materials and Branding for Corporate Identity
Material choices reflect the company’s identity. Large glass windows and brushed steel finishes highlight Podium’s technological nature. The color palette unifies existing and new elements, playing with contrasts between white, dark gray, and blue. White emphasizes the precision and cleanliness of production processes, dark gray adds depth, and blue symbolizes calmness, clarity of thought, and Podium’s commitment to energy innovation in the automotive sector. Coordinated graphics across various media reinforce brand identity, improve communication, and enhance navigation within the headquarters.
Talking ACC Naturale Architettura & PlaC Architecture Urban Design
ACC Naturale Architettura by Cristiana Catino
Architect and landscape designer Cristiana Catino specializes in integrating architecture and landscape with sustainability-focused design. Her career began with Andrea Bruno in Turin and Renzo Piano in Paris before continuing with Negozio Blu, where she was co-founder and partner.
Since 1995, she has specialized in bio-architecture (Casa Clima and INBAR), and in recent years, in permaculture and synergistic agriculture. In 2016, she founded ACC Naturale Architettura.
Her portfolio includes a variety of innovative retail projects (e.g., Green PEA retail center, 2020, and the first Eataly store, 2007, with Negozio Blu), the restoration of industrial buildings, hotels, and offices (e.g., Fontanafredda, 2011-2022; the new Podium headquarters, 2023; Pastificio Afeltra, Gragnano, 2006), as well as interior design, urban regeneration, and landscape projects.
www.accnaturalearchitettura.it
PlaC Architecture Urban Design
PlaC is a team of professionals specializing in urban planning and interior design. Their work stems from a collaborative process that combines a critical approach to city and territory, construction, and design with ongoing research into contemporary lifestyles.
PlaC develops urban and architectural regeneration projects across various scales, focusing on enhancing existing qualities and evolving them into something unexpected over time, shaped by users’ needs.
Since 2014, PlaC has combined its members’ experiences and skills through private and public projects, design workshops, theoretical research, and academic teaching at the Politecnico di Torino and the IED Design Institute.
www.pla-c.eu
Project Details
Location: Pont Saint Martin, Italy
Client: Podium Engineering s.r.l
Function: Offices and Manufacturing
Completion Date: 07/2024
Gross Floor Area: 9,250 sqm
Outdoor Areas: 3,900 sqm (850 sqm garden + entrance and parking)
Cost: €4,950,000
Architectural Design, Interiors, Graphics, and Visual Communication
Design Firms: ACC Naturale Architettura Cristiana Catino / PlaC architecture urban design
Project Team:
Arch. Cristiana Catino, Arch. Andrea Alessio, Arch. Marta Grignani, Arch. Gian Luca Meli, Arch. Marco Gherardi, Arch. Clara Ribaudo, Arch. Alessandro Cacioppo
Consultants:
Electrical Systems and General Supervision: Studio ingegneria Alberto Diana
Structural Engineering: Ing. Alberto Gario
Mechanical and Hydraulic Systems: Ing. Davide Diana
Main Contractors and Suppliers:
Construction: Ardea Costruzioni
Mechanical Systems: Tecno Plants
Electrical Systems: Ten Solution
Furniture and Fixtures: IVM (glass partitions and office furniture), Diemme (movable lounge area furniture), Metalmek (lighting fixtures for offices and atrium), Arena Arredamenti (custom-made furniture), Eco Contract (vinyl flooring and carpeting), Docks & Docker (graphic panels), Spal Neon (outdoor signage).
Photography: Fabio Oggero
Videos:
- Cristiana Catino Road to Podium: Watch here
- Andrea Alessio Road to Podium: Watch here
Press Office: ComunicArch in collaboration with thus newswire
Please Send us your articles (PDF or URL) when you publish the project.
Contact
Web: pla-c.eu
Interior
Podium
Designer: ACC Naturale Architettura | PlaC Architecture Urban Design
Photo Credits: Fabio Oggero
Size: 72/300dpi
Exterior
Podium
Designer: ACC Naturale Architettura | PlaC Architecture Urban Design
Photo Credits: Fabio Oggero
Size: 72/300 dpi
Interior
Podium
Designer: ACC Naturale Architettura | PlaC Architecture Urban Design
Photo Credits: Fabio Oggero
Size: 72/300dpi
Exterior
Podium
Designer: ACC Naturale Architettura | PlaC Architecture Urban Design
Photo Credits: Fabio Oggero
Size: 72/300 dpi
Interior
Podium
Designer: ACC Naturale Architettura | PlaC Architecture Urban Design
Photo Credits: Fabio Oggero
Size: 72/300dpi
Interior
Podium
Designer: ACC Naturale Architettura | PlaC Architecture Urban Design
Photo Credits: Fabio Oggero
Size: 72/300 dpi
Interior
Podium
Designer: ACC Naturale Architettura | PlaC Architecture Urban Design
Photo Credits: Fabio Oggero
Size: 72/300dpi
Interior
Podium
Designer: ACC Naturale Architettura | PlaC Architecture Urban Design
Photo Credits: Fabio Oggero
Size: 72/300 dpi
Interior
Podium
Designer: ACC Naturale Architettura | PlaC Architecture Urban Design
Photo Credits: Fabio Oggero
Size: 72/300dpi
Exterior
Podium
Designer: ACC Naturale Architettura | PlaC Architecture Urban Design
Photo Credits: Fabio Oggero
Size: 72/300 dpi
Interior
Podium
Designer: ACC Naturale Architettura | PlaC Architecture Urban Design
Photo Credits: Fabio Oggero
Size: 72/300dpi
Interior
Podium
Designer: ACC Naturale Architettura | PlaC Architecture Urban Design
Photo Credits: Fabio Oggero
Size: 72/300 dpi
Interior
Podium
Designer: ACC Naturale Architettura | PlaC Architecture Urban Design
Photo Credits: Fabio Oggero
Size: 72/300dpi
Interior
Podium
Designer: ACC Naturale Architettura | PlaC Architecture Urban Design
Photo Credits: Fabio Oggero
Size: 72/300 dpi
Interior
Podium
Designer: ACC Naturale Architettura | PlaC Architecture Urban Design
Photo Credits: Fabio Oggero
Size: 72/300dpi
Interior
Podium
Designer: ACC Naturale Architettura | PlaC Architecture Urban Design
Photo Credits: Fabio Oggero
Size: 72/300 dpi
Interior
Podium
Designer: ACC Naturale Architettura | PlaC Architecture Urban Design
Photo Credits: Fabio Oggero
Size: 72/300dpi
Interior
Podium
Designer: ACC Naturale Architettura | PlaC Architecture Urban Design
Photo Credits: Fabio Oggero
Size: 72/300 dpi
Interior
Podium
Designer: ACC Naturale Architettura | PlaC Architecture Urban Design
Photo Credits: Fabio Oggero
Size: 72/300dpi
Interior
Podium
Designer: ACC Naturale Architettura | PlaC Architecture Urban Design
Photo Credits: Fabio Oggero
Size: 72/300 dpi
Interior
Podium
Designer: ACC Naturale Architettura | PlaC Architecture Urban Design
Photo Credits: Fabio Oggero
Size: 72/300dpi
Interior
Podium
Designer: ACC Naturale Architettura | PlaC Architecture Urban Design
Photo Credits: Fabio Oggero
Size: 72/300 dpi
Interior
Podium
Designer: ACC Naturale Architettura | PlaC Architecture Urban Design
Photo Credits: Fabio Oggero
Size: 72/300dpi
Interior
Podium
Designer: ACC Naturale Architettura | PlaC Architecture Urban Design
Photo Credits: Fabio Oggero
Size: 72/300 dpi

