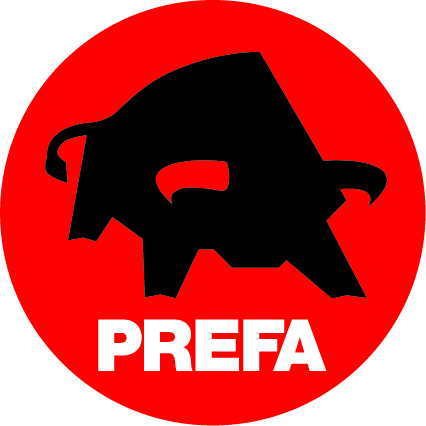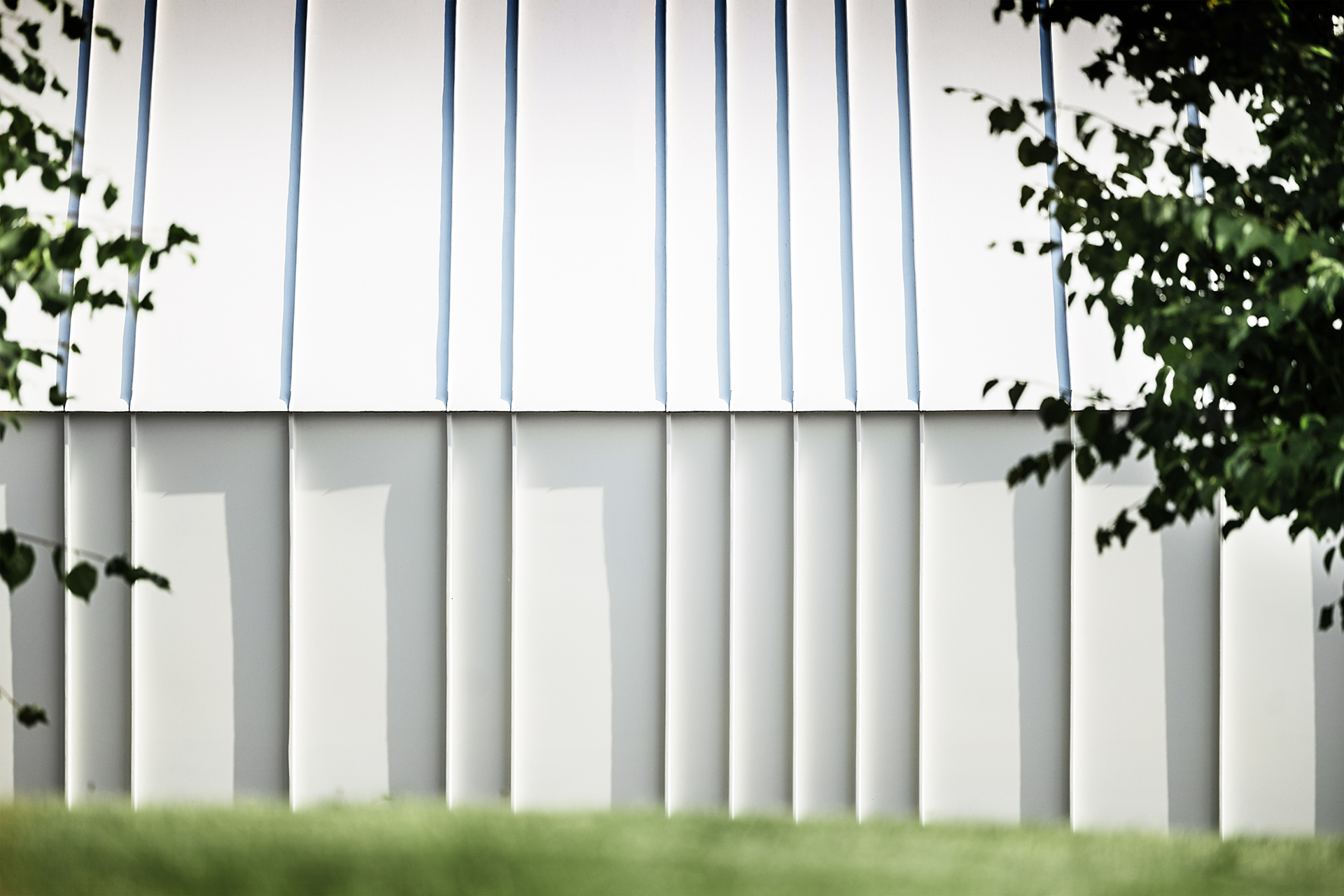
In collaboration with PREFA

Modular houses in Kančevci. A prototypical idyll EN/IT
Two white tiny houses can be found on a slope in Kančevci, Slovenia, between green, lush meadows and old farmhouses. They were built with a balanced material mix of Prefalz and natural wood and feature elegant details. In their architectural concept, Kubico domino arhitekti prove that they have a certain touristic sensitivity, which they invitingly implemen- ted in their holiday idyll Pri Momi.
A bit out of the way, but in a great location right next to an old church on a hilltop in the idyllic hills of Goričko, the architects renovated an old estate with a traditional farmhouse and barns to offer discerning guests a comfortable place where they can relax. On a 20,000 square metre private property, they gradually developed the farmstead into a sensitively designed location that is particularly suited for celebrations, weddings and family gatherings. The place is wildly romantic, offers plenty of luxury with a swimming pool and sauna and is lovingly maintained and cared for. Between the buildings, you can find an old, gnarled lime tree where you can sit and drink wine in the evening or enjoy breakfast at sunrise. Relaxing seems guaranteed here.
If you like to celebrate
For a long time, it was only possible to stay over- night in the historic buildings of the farm. But parties mean guests, and big parties mean even more guests. Pri Momi, which translates to something like “at grand- mother’s house”, should be enjoyed by more people. Therefore, Maja and Goran Dominko, the builders and architects behind the project, worked in close coopera- tion with the timber construction specialists at MITOS GRUP to develop prototypical tiny houses with white
Compact, compact, compact
Each tiny house is accessible from one of its front sides, which fills the interior of the wooden buildings with light due to its full glazing. Similar to a hotel room or a small studio, they have everything for your everyday holiday needs. There is a generous bathroom which is separated from the rest of the space via glass walls. A kitchenette completes the otherwise simple and open space, whose character is mainly defined by the natu- ral wood and open gable and roof area. All in all, the houses appear to be large despite only measuring 21 square metres inside and meet contemporary demands for space and comfort.
Efficient construction method
The houses were entirely prefabricated at the work- shop and are made of 85% wood. To the architects, it was important to design them so they would be efficient and independent of their location. They have an external dimension of merely 7.20 m to 4.20 m and can be transported over long distances. “The timber construction method is simple. We spent a lot of time at MITOS during the production stage. This way, we had ample time to discuss all the details, which is why the execution was superb,” raves Maja Dominko. The barely 30 centimetre strong walls of the timber frame buildings are able to hide the entire technical infra- structure. Since the houses were produced indoors in a workshop, there were no weather-related surprises. Furthermore, they were able to produce them in a time-saving manner, as they only needed four months for both houses. Maja and Goran Dominko are well aware that they are “blurring the line between classical architecture and product design”.
Doing your best
Goran Dominko says that clients and chances will come your way if you are extremely good at what you do. At least that is how Kubico domino arhitekti have experienced it. In 2014, they moved to Great Britain for various reasons and worked as partners with other architectural offices in the areas of planning and detail- ing as well as executing building projects. They have been back in Slovenia since 2019, in the town Murska Sobota, and benefit from their time abroad which “has opened all doors,” in Maja Dominko’s words. Working in another country seemed more challenging to them than staying in Slovenia. Since their return, they have been benefitting from the best of both worlds.
Focus on building culture
What the architects have further developed for them- selves is their approach to changing historical struc- tures through architecturally independent interventions and new builds, for example by not adapting to the style of the existing buildings. In the northern regions of Slovenia, creating such architectural contrasts is not particularly common. But the success of Pri Momi proves them right, and they want to focus in more detail on the restoration and preservation of traditional buildings in the future. “We simply have a different perspective on the architectural heritage of our region now,” the architects add, emphasising that they want to convey respect for the architecture and lifestyles of other times with modern restorations.
11 tons of joy
Small houses have everything you need to live. With MITOS GRUP, Matej Makoter turns numerous variations of this idea into reality in cooperation with international clients. “Pri Momi,” he says, “is great proof that PREFA is a perfect fit for small living wonders.”
His first question is usually: “Where does the house need to go?” Matej Makoter, the driving force and mastermind behind MITOS GRUP, has been building tiny houses and modular homes made of wood at his workshop in Križevci pri Ljutomeru, Slovenia, for 20 years. “It must be possible to transport the mobile houses. That is how all considerations regarding design and production begin,” he explains. After the houses are completed, they are brought to the client with heavy-load transporters. One of these transporters measures 24 metres. Their wheelbase is so wide that they run the danger of not being able to continue on a road with the house. “That is why we plan the trans- portation of the houses first and begin with the design and construction afterwards,” says Makoter.
After nearly 200 mobile wooden homes, he is very relaxed about the challenges that arise in production. He has a well-coordinated team of nearly 40 employees who bring their different areas of expertise to the table. At MITOS, an entire house can be built, including its sanitary and technical infrastructure as well as the inte- rior fittings, roof and façade. What makes them special is the high standard of sustainability. Environmentally harmful materials are avoided as far as possible and residual materials are consistently recycled or used to cover the company’s own energy needs. This also makes the company almost energy self-sufficient.
At MITOS, employees like to develop things them- selves. That is how the Pri Momi project grew step by step in exchange with Kubico domino arhitekti. Their shared goal is serial production for touristic purposes and high demands. The 11-ton white house with its Prefalz façade fits in many places and stands out as a positive addition in most contexts. When it comes to the details, Makoter is a perfectionist. The alumin- ium envelope that runs over the roof and façades of the two Pri Momi prototypes was an important concern for him. “It is within reach, after all, and people will touch the houses,” he explains. A central aspect that makes tiny houses so popular, according to him, is that own- ers can watch how their house is being created and get to know their new home. This is all the more reason why the materials used must be of the highest quality.
As a European leader in the industry, many orders and enquiries land in the workshop in Slovenia. One could say that the production facility is the linchpin of the tiny house scene. Production takes place in three halls. On average, a building phase lasts between two and six months, depending on the size of the house. Matej Makoter wants to face the future with a posi- tive attitude, be a role model for his children and show people that it is possible to live a good life without having to sacrifice comfort, sophistication, wit and the extraordinary.
Talking About Kubico domino arhitekti
The studio is a small design firm specialized in the realization of public and private buildings. It offers a complete range of services, from initial concepts to the drafting of executive plans, including interior design. Upon the investor’s request, it often also manages the entire investment execution process. Since 2015, the studio has expanded its activities beyond the borders of Slovenia, successfully collaborating on numerous international projects.
Country: Slovenia
Object, location: modular houses, Kančevci
Category: new construction
Architecture: Kubico domino arhitekti d.o.o.
Installer: MITOS GRUP d.o.o.
Roof type: Prefalz
Roof colour: P.10 pure white
Façade type: Prefalz
Façade colour: P.10 pure white
Photo credit: © PREFA | Croce & Wir
PREFA Italia Srl
Via Negrelli, 25 – 39100 BOLZANO
T. +39 0471 068680 – F: +39 0471 068690
office.it@prefa.com – www.prefa.it
Please Send us your articles (PDF or URL) when you publish the project.
Contact
Exterior
Modular houses in Kančevci
Designer: Kubico domino
Photo Credits: © PREFA | Croce & Wir
Size: 300/72 dpi
Exterior
Modular houses in Kančevci
Designer: Kubico domino
Photo Credits: © PREFA | Croce & Wir
Size: 300/72 dpi
Exterior
Modular houses in Kančevci
Designer: Kubico domino
Photo Credits: © PREFA | Croce & Wir
Size: 300/72 dpi
Exterior
Modular houses in Kančevci
Designer: Kubico domino
Photo Credits: © PREFA | Croce & Wir
Size: 300/72 dpi
Exterior
Modular houses in Kančevci
Designer: Kubico domino
Photo Credits: © PREFA | Croce & Wir
Size: 300/72 dpi
Exterior
Modular houses in Kančevci
Designer: Kubico domino
Photo Credits: © PREFA | Croce & Wir
Size: 300/72 dpi
Exterior
Modular houses in Kančevci
Designer: Kubico domino
Photo Credits: © PREFA | Croce & Wir
Size: 300/72 dpi
Exterior
Modular houses in Kančevci
Designer: Kubico domino
Photo Credits: © PREFA | Croce & Wir
Size: 300/72 dpi
Exterior
Modular houses in Kančevci
Designer: Kubico domino
Photo Credits: © PREFA | Croce & Wir
Size: 300/72 dpi
Exterior
Modular houses in Kančevci
Designer: Kubico domino
Photo Credits: © PREFA | Croce & Wir
Size: 300/72 dpi
Interior
Modular houses in Kančevci
Designer: Kubico domino
Photo Credits: © PREFA | Croce & Wir
Size: 300/72 dpi
Exterior
Modular houses in Kančevci
Designer: Kubico domino
Photo Credits: © PREFA | Croce & Wir
Size: 300/72 dpi
Exterior
Modular houses in Kančevci
Designer: Kubico domino
Photo Credits: © PREFA | Croce & Wir
Size: 300/72 dpi
Interior
Modular houses in Kančevci
Designer: Kubico domino
Photo Credits: © PREFA | Croce & Wir
Size: 300/72 dpi
Exterior
Modular houses in Kančevci
Designer: Kubico domino
Photo Credits: © PREFA | Croce & Wir
Size: 300/72 dpi
Exterior
Modular houses in Kančevci
Designer: Kubico domino
Photo Credits: © PREFA | Croce & Wir
Size: 300/72 dpi
Exterior
Modular houses in Kančevci
Designer: Kubico domino
Photo Credits: © PREFA | Croce & Wir
Size: 300/72 dpi
Exterior
Modular houses in Kančevci
Designer: Kubico domino
Photo Credits: © PREFA | Croce & Wir
Size: 300/72 dpi
Patricia Ezcura | Gerold Heugenhauser
Profile Picture
Designer: WWA Architekten
Photo Credits:
Size: 300/72 dpi




















