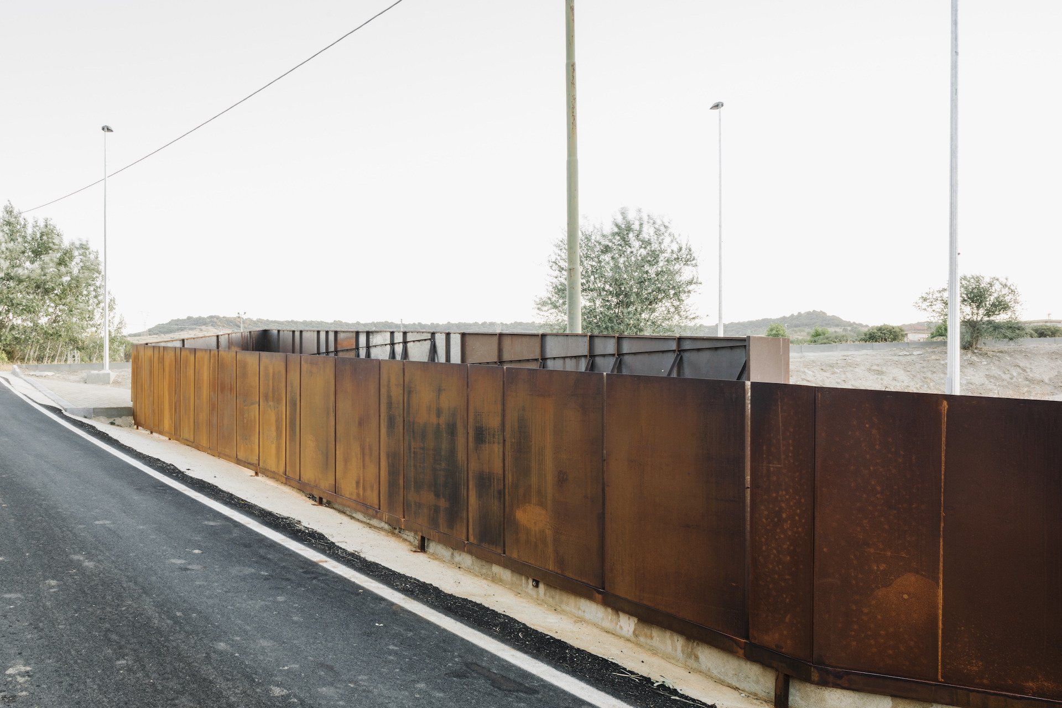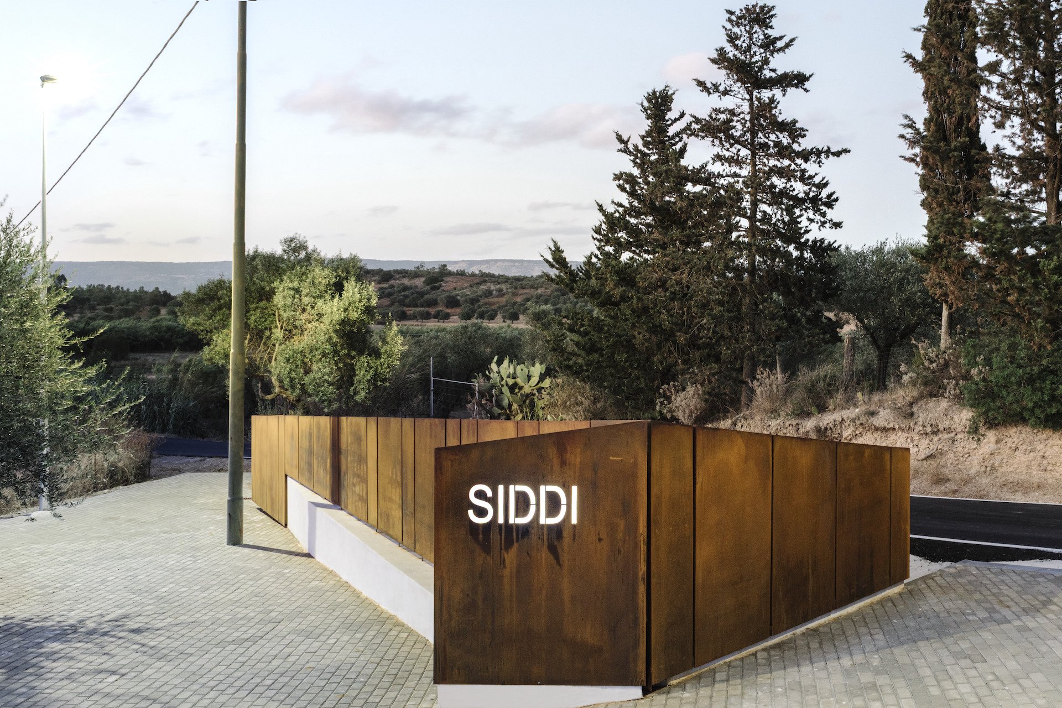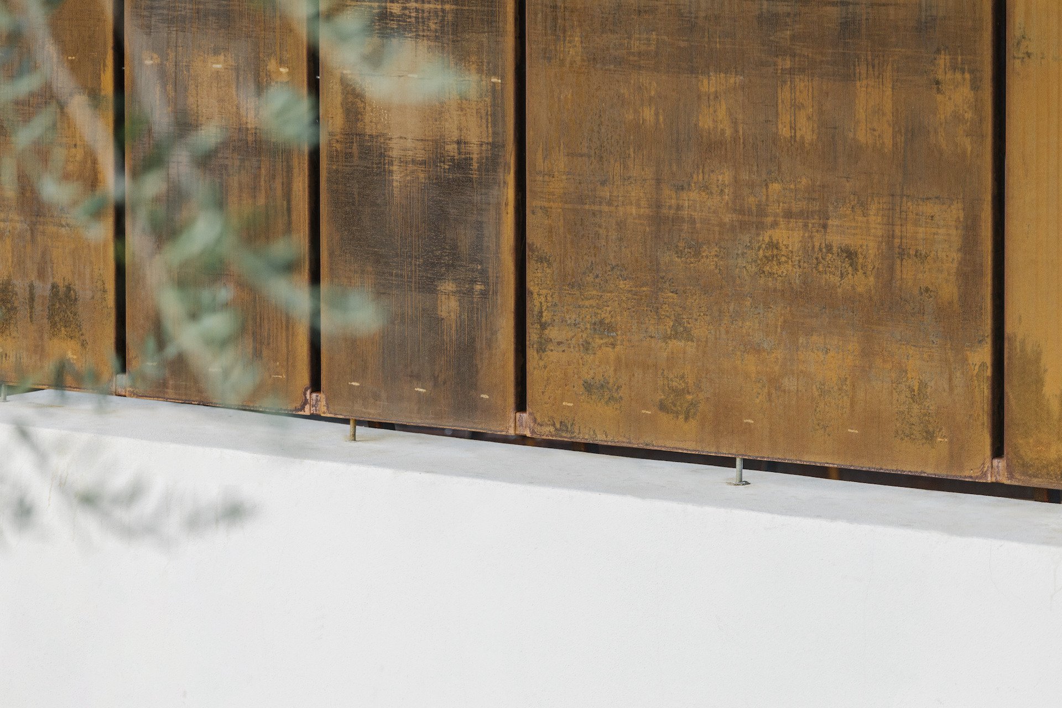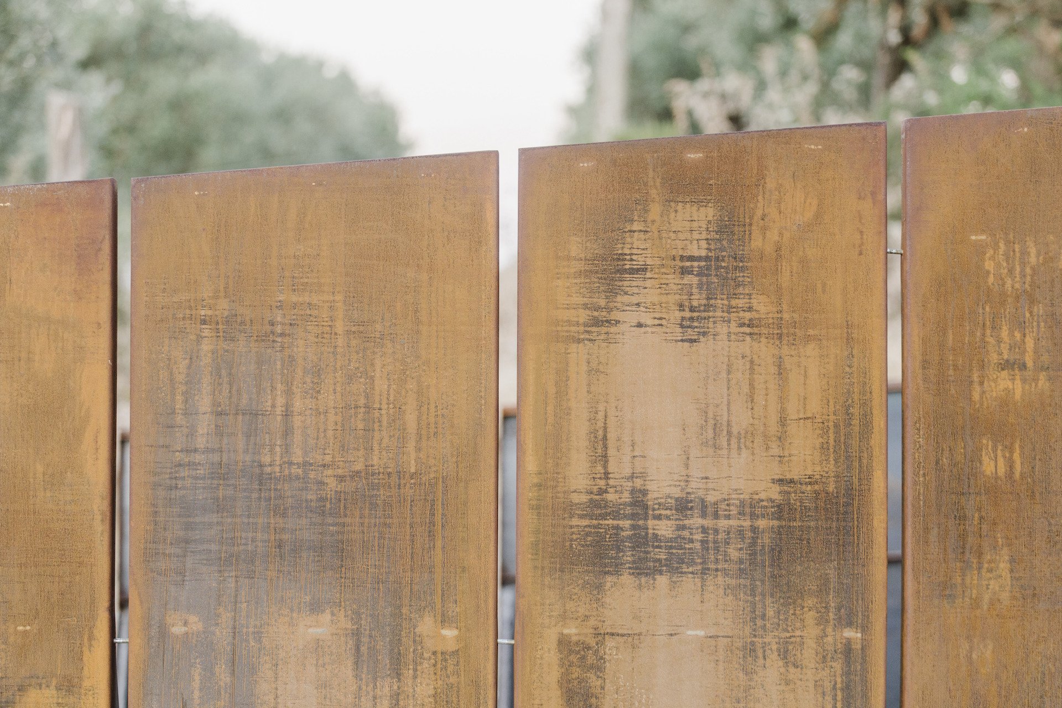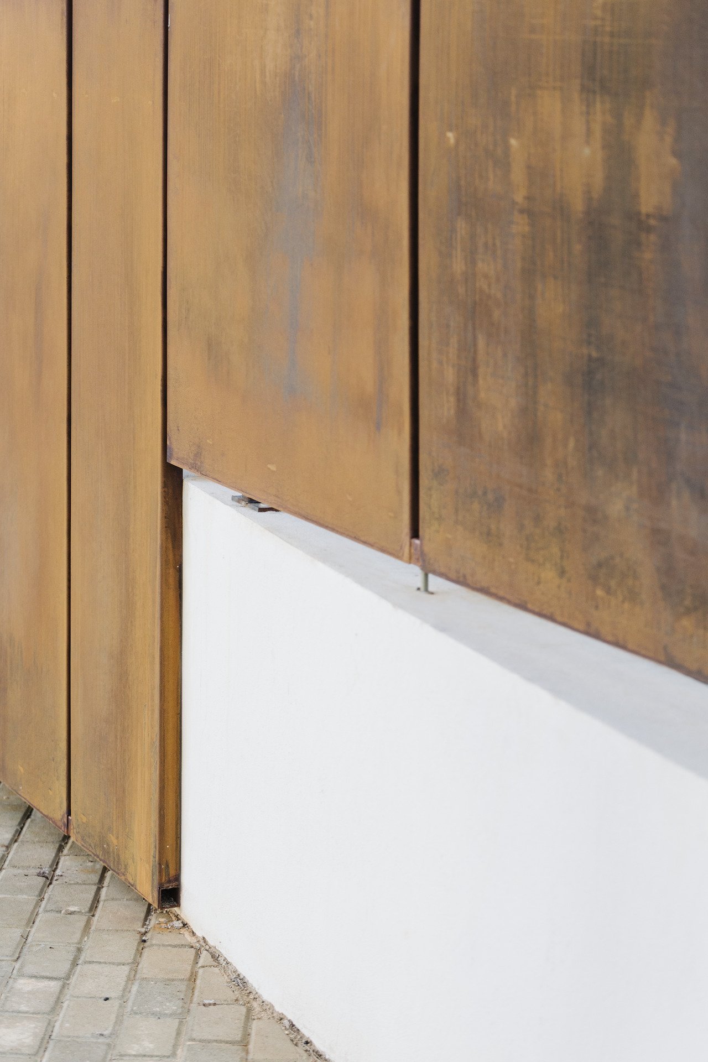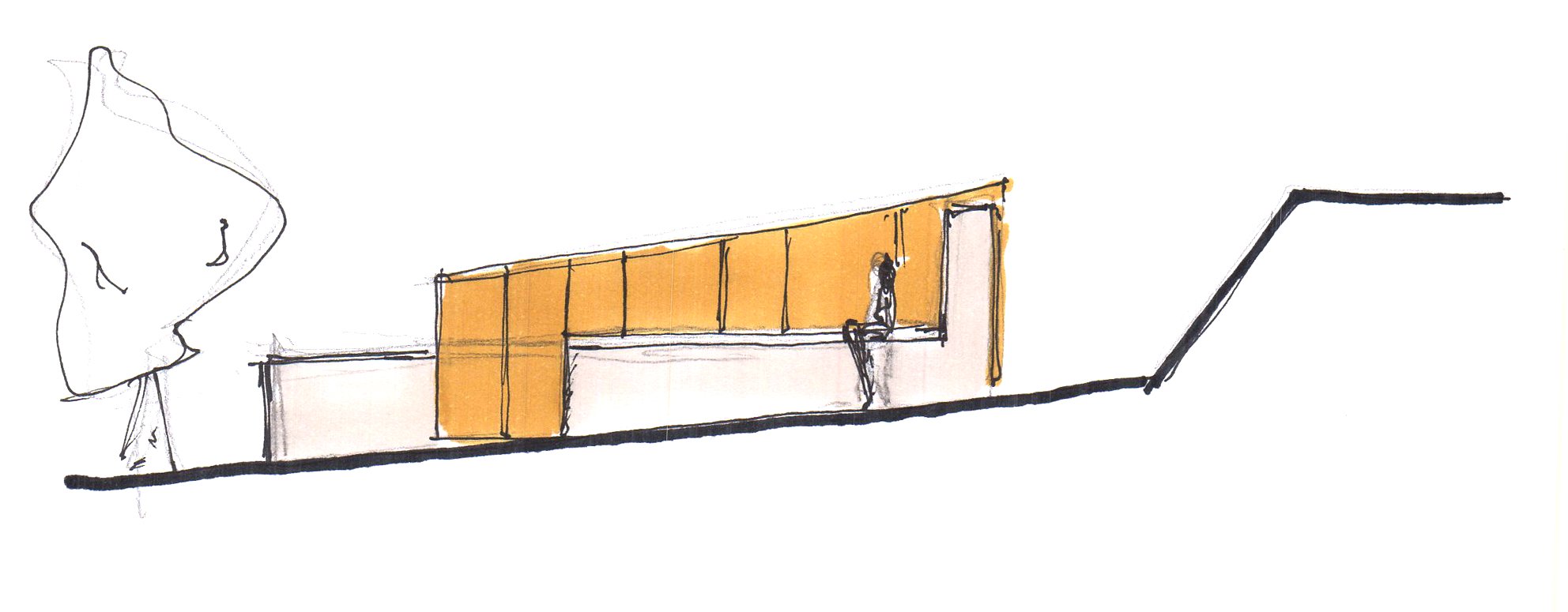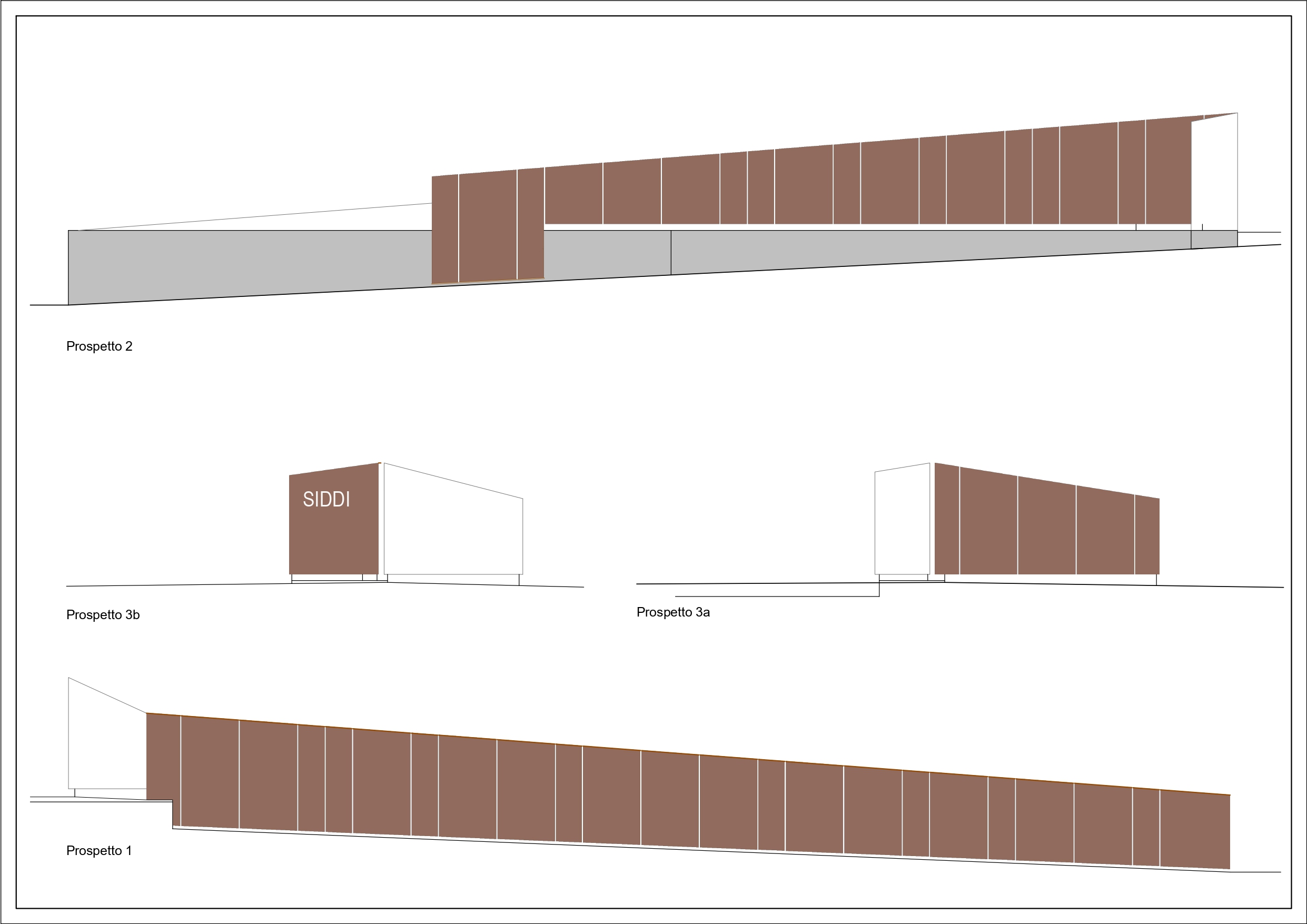
In collaboration with ComuniArch

Corten Gateway in Sardinia: Where Heritage Meets Contemporary Design
In the heart of Marmilla, architect Martino Picchedda transforms the village’s main entrance into a poetic urban threshold. The design evokes the timeless forms of the Giants’ Tombs while celebrating the Sardinian landscape’s identity through corten steel, local stone, and light. Here, history and contemporary design converge, creating a welcoming space that tells the story of place and people.
From the sidewalk to the parking area/town entrance, the project invites a walk with a view of the landscape beauties of Marmilla, transforming a peripheral route into a true story of welcome. Corten steel, local stone, and light become the three key elements that intertwine memory, identity, and landscape, welcoming arrivals and offering at the same time a sign of recognition.
The intervention, designed by architect Martino Picchedda and co-funded by the Sardinia Region with the Municipality of Siddi, addresses historical criticalities – deteriorated road surface, absence of sidewalks, and a dangerous ditch at the intersection with Via Circonvallazione – transforming them into opportunities. The new asphalt and sidewalks, including a dry-stone wall rebuilt with local basalt and marl stones, address the functional dimension and restore safety and dignity to the road in an indissoluble intertwining with heritage enhancement and environmental integration.
But it is in the reinterpretation of the ditch that the project reveals its depth: what was a critical void becomes a place of rest and contemplation, a narrative and symbolic focal point.
A sheet of corten steel, precisely shaped, embraces the ditch and evokes the section of the giants’ tombs, extraordinary megalithic monuments that dot Sardinia and of which Siddi preserves a precious example, Sa Domu e S’orcu. This formal gesture is not a literal quotation, but an operation of deconstruction and archetypal reinterpretation: the enveloping curve of a Nuragic tomb becomes protection, barrier, but also sculpture.
Corten – a living material, as Richard Serra recalled, that changes over time and dialogues with the colors of the earth, fields, and olive trees – gives the place a poetic dimension. Its oxidation is not degradation but maturation, a process that inextricably links the work to the landscape, with chromatic variations that recall the red of spring flowers, the ocher of wheat, the green of canopies, and the brown of bare earth.
The emphasis on the evocative power of materials and on the ability of architecture to generate a sense of belonging is a clear reference to the lesson of Peter Zumthor. Stone, corten, and light are not used as simple finishes, but as tools to root the work to the psyche of the place, so that it resonates with the collective memories of those who live in and pass through Siddi.
The role of light is also fundamental: by day, it modulates the surface of the corten and amplifies its chromatic variations; by night, integrated lighting transforms the area into a welcoming and safe landmark. The corten totem with the luminous engraving “SIDDI” becomes an urban beacon and an identity sign, uniting Nuragic memory and contemporaneity in a gesture of welcome.
The use of local stones and durable low-maintenance materials like corten reduces environmental impact, but the true sustainability of the project lies in its ability to create a sense of belonging. Not just infrastructure, but shared cultural heritage, rooted in history and projected into the future.
The redevelopment of Via Napoli in Siddi is more than a road project: it is a placemaking operation, which transforms a thoroughfare into a place of meeting, rest, and reflection. It is a virtuous model of urban regeneration that celebrates roots, renews community identity, and enhances the landscape of Marmilla.
Siddi has not simply “fixed” a road: it has created a living threshold, capable of telling its own story, welcoming arrivals, and dialoguing, over time, with the land that generated it.
Talking About Martino Picchedda Architect
Martino Picchedda is an Italian architect and engineer who graduated in 2007 in Building Engineering-Architecture from the University of Cagliari. Immediately after graduation, he embarked on a career marked by meaningful experiences and significant projects. Following a formative period at Giovanni Vaccarini Architetto studio in Giulianova (2008–2009), Picchedda founded his own practice, Martino Picchedda Architettura Ingegneria, in 2011 in Turri, a small town in the Marmilla region of Sardinia.
Deeply connected to Sardinian traditions, Picchedda incorporates the island’s cultural values and materials into his work, reinterpreting them through a contemporary lens that harmonizes with historical and natural contexts. Specializing in public works, architectural recovery, and building restoration, his projects are characterized by a philosophy that combines creativity, functionality, and sustainability. From conservative restoration to urban regeneration, his interventions aim to preserve and enhance local identities while celebrating the memory and essence of places.
. House of Traditions in Simala (OR). A transformative restoration project that has garnered significant accolades, including nominations for the Piranesi Prize 2024 and the Gubbio Prize 2024. This intervention exemplifies the virtuous enhancement of local heritage, where modernity merges with tradition through an essential and poetic language.
. Extension of the Cemetery in Pauli Arbarei (SU). This project reinterprets a place of memory as a reflective and celebratory space. With a focus on respecting the lives of the departed, the intervention preserves and elevates the symbolic and meditative function of the cemetery. The thoughtful design, emphasizing detail and sustainability, has transformed the cemetery into a contemplative haven, enriching its commemorative purpose.
. Revitalization of Historic Roads in Nurachi (OR). A rehabilitation of Mariano Street, replacing asphalt with paving stones and cobblestones, this project highlights the local traditional architecture along the roadway. The choice of materials was crucial in harmonizing the old and the new, maintaining the authenticity of the setting while improving accessibility and welcoming visitors.
Project Credits
Location: Siddi (SU)
Client: Municipality of Siddi
Project co-funded by: RAS – Department of Public Works – LR21 February 2023 n. 1, art. 10, comma 8 interventions in local and regional road network
Project: Arch. Martino Picchedda
Works Supervision: Arch. Martino Picchedda
RUP: Arch. Salvatore Cadau
Executing companies: Building and road works: I.C.A. di Attardo Carmelo; FF SERCI s.r.l.; TECNO SIGNAL S.R.L.
Metal installations: Giovanni Pinna
Dimension: 200 ml
Completion Date: 2025
Works Amount: € 225,000
Total Project Amount: € 330,000Photographs: Cédric Dasesson
Materials:
Basalt Curbs: Perdas Basalti & Lapidei Paulilatino (OR) Basalt and Marls: Siddi (SU)
Paving: Gruppo Edil Piras, Tortolì (SU)
Lighting: Lumeitalia, Milano (MI)
Press Office: ComunicArch in collaboration with thus newswire
Cristiana Chiorino – Laura Milan
M. +39 3483169465
M. +39 3479707090
36, Via Belfiore, 10125 Turin, Italy
Please Send us your articles (PDF or URL) when you publish the project.
Contact
Email: martinopicchedda@gmail.com
Public Area
SIddi
Designer: Martino Picchedda Architetto
Photo Credits: Cédric Dasesson
Size: 300/72 dpi
Public Area
SIddi
Designer: Martino Picchedda Architetto
Photo Credits: Cédric Dasesson
Size: 300/72 dpi
Public Area
SIddi
Designer: Martino Picchedda Architetto
Photo Credits: Cédric Dasesson
Size: 300/72 dpi
Public Area
SIddi
Designer: Martino Picchedda Architetto
Photo Credits: Cédric Dasesson
Size: 300/72 dpi
Public Area
SIddi
Designer: Martino Picchedda Architetto
Photo Credits: Cédric Dasesson
Size: 300/72 dpi
Public Area
SIddi
Designer: Martino Picchedda Architetto
Photo Credits: Cédric Dasesson
Size: 300/72 dpi
Public Area
SIddi
Designer: Martino Picchedda Architetto
Photo Credits: Cédric Dasesson
Size: 300/72 dpi
Public Area
SIddi
Designer: Martino Picchedda Architetto
Photo Credits: Cédric Dasesson
Size: 300/72 dpi
Public Area
SIddi
Designer: Martino Picchedda Architetto
Photo Credits: Cédric Dasesson
Size: 300/72 dpi
Public Area
SIddi
Designer: Martino Picchedda Architetto
Photo Credits: Cédric Dasesson
Size: 300/72 dpi
Public Area
SIddi
Designer: Martino Picchedda Architetto
Photo Credits: Cédric Dasesson
Size: 300/72 dpi
Public Area
SIddi
Designer: Martino Picchedda Architetto
Photo Credits: Cédric Dasesson
Size: 300/72 dpi
Sketch
SIddi
Designer: Martino Picchedda Architetto
Photo Credits: Martino Picchedda Architetto
Size: 300/72 dpi
Public Area
SIddi
Designer: Martino Picchedda Architetto
Photo Credits: Cédric Dasesson
Size: 300/72 dpi





