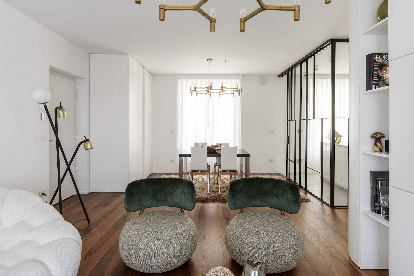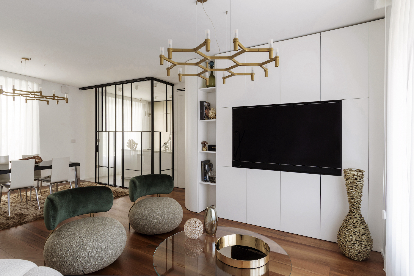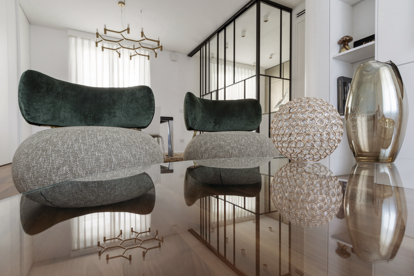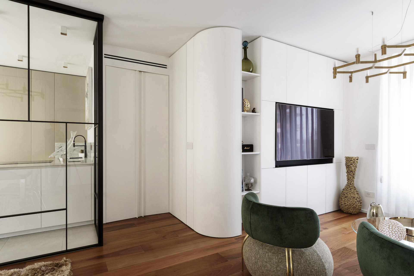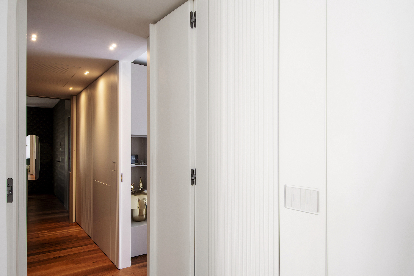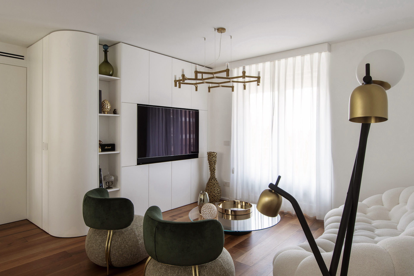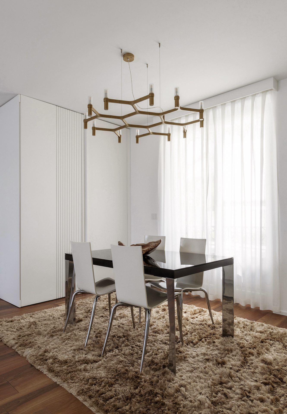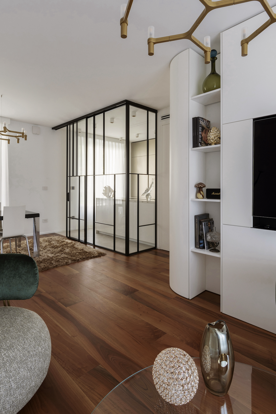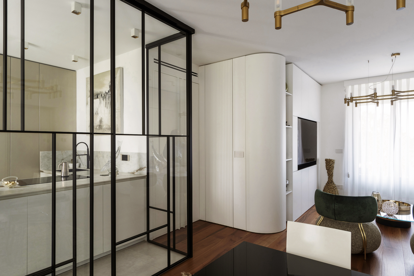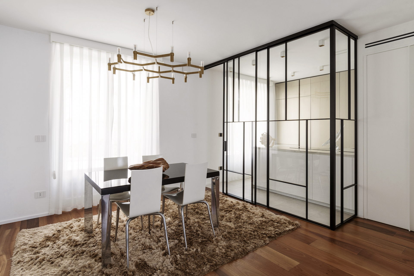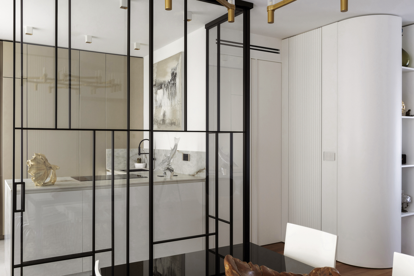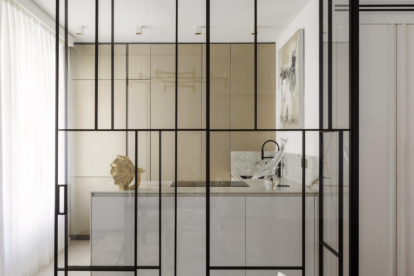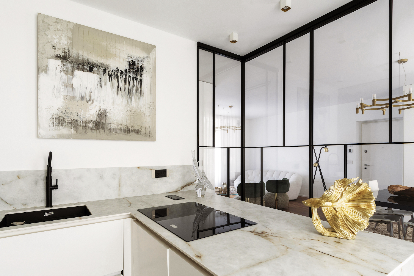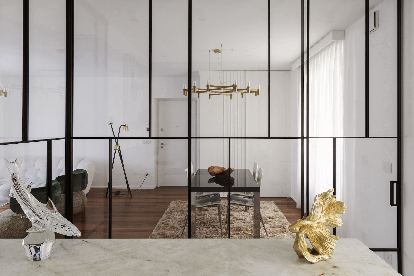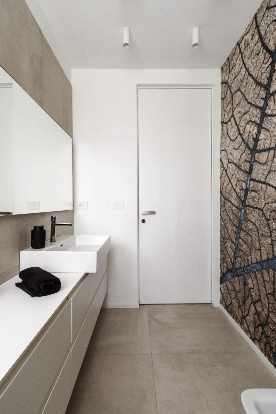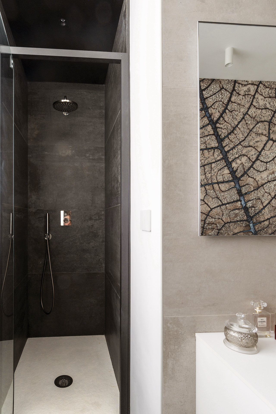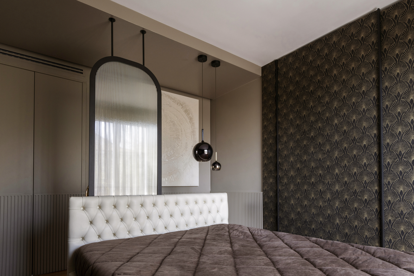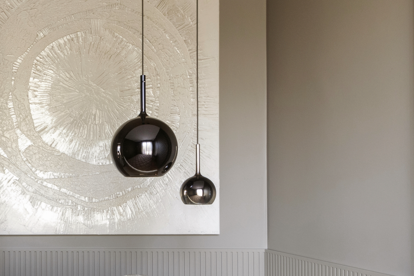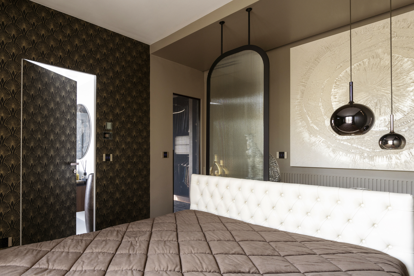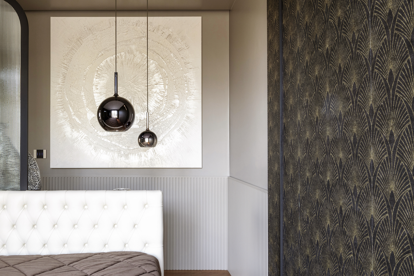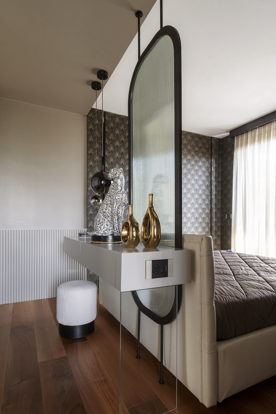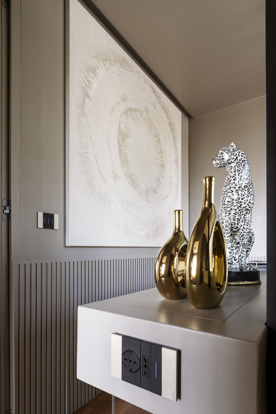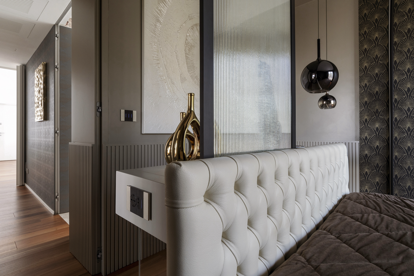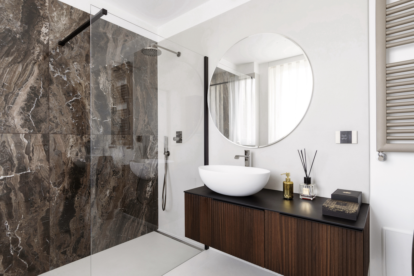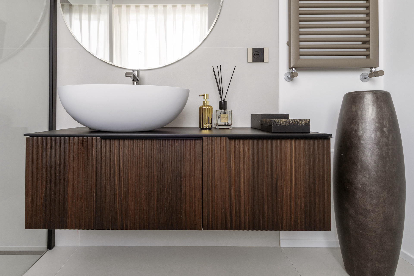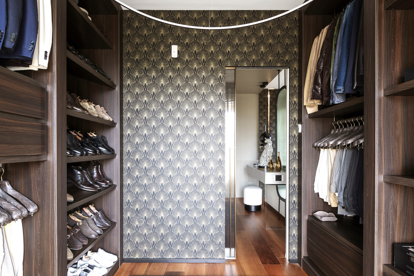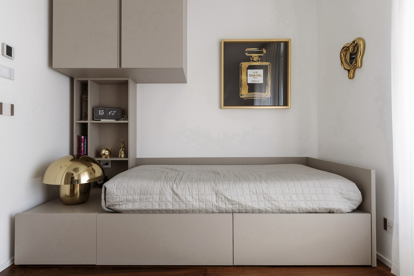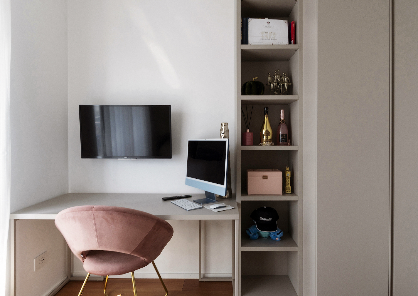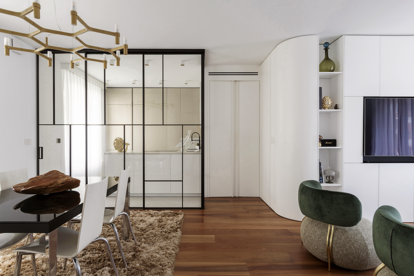

Renovation: kitchen-greenhouse and fluid wood paneling
A bespoke project by Maurizio Pol is defined by warm materials, tailor-made solutions and spectacular details.
Turin, 2024 – KKArchitettura, the studio led by architect Maurizio Pol, has presented a comprehensive renovation project that has transformed a 100 m² apartment into a sophisticated, fluid and multifunctional space. The clients, a family with a teenage daughter, requested communal spaces, privacy for the sleeping area, and strong personalisation.
The design philosophy of KKArchitettura is based on a modular and transparent approach. ‘Decomposed’ service packages allow clients to choose how much to invest while guaranteeing tailor-made quality and design consistency. The goal is to create multifunctional spaces that evolve with the lives of their inhabitants, paying particular attention to personalisation and attention to detail.
The project
The project covered the entire apartment, which the client had purchased ‘unfinished’. Starting with systems and partitions that had already been built by the construction company, KKArchitecture faced the complex challenge of working on a finished but not fully finished product. Every design choice was constrained by manifolds, branches, underfloor heating, drains, fixtures and interior doors that had already been installed. This situation required extreme precision and creativity to transform technical limitations into design opportunities.
Following a thorough analysis and evaluation of more disruptive solutions, the studio opted for a ‘respectful’ and functional approach that would enhance the existing features without disrupting them. While the apartment’s functions were not radically changed, they were optimised: paths, access points, and the relationships between spaces were redesigned to create a greater sense of continuity and fluidity.
A transparent heart: the kitchen as a ‘greenhouse’
The focal point of the project is the living area, where the kitchen stands out as a separate space yet remains visually connected thanks to a floor-to-ceiling glass wall with black frames, resembling a domestic greenhouse. This system enables functions to be separated while containing odours and noises, without interrupting the perception of spaciousness and continuity. The glass wall becomes a decorative element, reflecting light and enhancing the continuous Italian walnut parquet flooring.
Boiserie, curves and hidden doors
At the entrance, we are greeted by a white feature that, at first glance, appears to be a simple piece of furniture. In reality, however, it is much more than that. This bespoke cabinet serves as a coat and shoe rack while concealing the laundry area and utility room. It is an elegant and functional storage and organisation system that does not weigh down the space.
In the living room, the boiserie takes centre stage again with an even more elaborate design. Here, the white surface curves gently at the corner to integrate a concealed door that leads to the sleeping area. This formal gesture softens the volume, transforming it into an integral part of the space. This continuous cabinetry serves as a door, a TV cabinet, hallway panelling and single and double doors, forming a complex and refined system designed with artisan care down to the last centimetre. The pure white powder coating contrasts elegantly with the Italian walnut flooring.
The iconic, comfortable sofa area opens onto the kitchen, creating a graceful and elegant space that enhances the living experience. The goal was clear: to create a single living space that combined conviviality and refinement in an elegant, minimalist style. The clients wanted a large dining area and a spectacular yet functional kitchen that would contain odours and noise without making the space feel closed off.
From the hallway to the sleeping area, it is all about craftsmanship and lightness.
The hallway leading to the sleeping area is a true testament to craftsmanship. The boiserie runs along the entire right-hand wall, alternating between integrated doors, accessible compartments and purely decorative elements to create an orderly yet dynamic rhythm. On the opposite wall, geometric wallpaper adds personality and liveliness to the space with its fresh, youthful character.
The bedroom is simple in its lines and volumes and stands out precisely because of this essentiality: a few carefully chosen pieces of furniture that meet all needs without compromising on style.
The guest bathroom is clean and rational in its geometry and embellished with a large mirror that multiplies the light and reflects the wallpaper along the main wall, making it the room’s true protagonist.
The master suite: spectacular elegance
In the quietest part of the apartment, the master bedroom has been designed as a true private suite, reflecting the evolution of contemporary living. It is no longer just a ‘large bedroom’; it is a multifunctional space designed for wellness, study and relaxation. Here, a walk-in wardrobe, a private bathroom and a dressing/study area coexist to create a focal point and an element of surprise.
At the heart of the suite is an island-style dressing table, positioned behind the bed to create a scenic backdrop. This custom-made piece of furniture serves two purposes: it is both a bedside table and a work/beauty counter, making the most of the available space. The construction of this piece required ingenious solutions, such as a glass partition with a black frame that not only frames the area, but also allows for the passage of sockets and service lights, which could not be installed on the floor.
The padded leather headboard and metal suspension contribute to the overall ambience, while the vertical panelling and Art Deco wallpaper create depth and character. The flush doors for the bathroom and walk-in wardrobe are integrated into the design and are almost invisible so as not to interrupt the visual continuity. The master bathroom features a large shower and custom-made furnishings that are in harmony with the bedroom’s aesthetics.
Tailor-made project
The interior is embellished with designer furnishings in a ‘modern classic chic’ style, combining soft shapes with precious details. In the living area, the Baby Geo armchairs by Saba Italia and the Bubble sofa by Roche Bobois, together with touches of green velvet, brass and textured surfaces, interact with the brightness of the space to create a sophisticated yet welcoming environment.
“We worked on a site that was already well advanced, enhancing the existing systems and trying to transform constraints into design opportunities,” explains Maurizio Pol. “The glass kitchen, curved boiserie and makeup area in the suite are the synthesis of this challenge: functionality, aesthetics and craftsmanship.”
A project born twice
It was not a linear project, but thanks to its evolution, it achieved a unique result. “There’s a little anecdote,” says architect Pol. “This project was redone at least twice. The first time was because I had been given incorrect information about the style the client thought they liked, so the result was too classic and had to be revised. The second time was when the client saw the Italian walnut parquet flooring and fell in love with it, prompting another change of direction. The warm shades originally planned with natural oak were replaced by pure white, which enhances the flooring and introduces wallpapers that complement the whole scheme, giving it character and personality.”
These changes only affected the easyLINE style. Spaces and rooms had already been confirmed in the initial phase thanks to the easyIDEA method, which accompanies every KKArchitettura project and reveals the hidden potential of floor plans. The family expressed their gratitude for being shown the renderings of the ‘wrong’ project: “We realised that we would have made a mistake without actually making one, because we were still in the study phase. If we had continued down that path, we would have found ourselves in crisis. Thank you so much for opening our eyes.” This episode sums up the value of the shared journey — not just an interior design project, but a dialogue that can transform constraints into opportunities and doubts into informed choices.
Talking About kkarchitecture
Maurizio Pol graduated with honours from the Faculty of Architecture at the Polytechnic University of Turin, specialising in architectural design and composition, technology, and sustainability. After gaining experience at various national and international firms, including Aedas Visconti, where he participated in competitions and large-scale projects, he founded kkarchitecture in 2012. This firm combines private projects with consulting for professionals.
The firm’s goal is to reduce the distance between architects and clients by offering accessible professional expertise, providing clarity and transparency regarding costs and timelines.
kkarchitecture specialises in architectural design, renovations, and interior design. The firm takes a modular approach, dividing the process with clients into phases from initial ideas to project development and implementation. This ensures clarity and transparency, providing a stress-free experience. Thekkarchitecture’s method is based on clear services, fixed costs, reliable timelines, and tailor-made solutions, and is designed to bring every residential or professional need to life with creativity and precision.
SUPPLIERS
Bathroom furnishings and tiles SIRT srl TORINO
European walnut parquet Legni del Titano by Aliparquet 200×1000/2200 x14 mm matt finish
Kitchen furnishings AK Project by Arrital
Roche Bobois Bubble sofa
Saba Italia Baby Geo armchair
Poetic by BertO double bed
Complete lighting by Comoli Ferrari
Wallpaper by crea360° design
Sliding glass kitchen door and wardrobe swing door by HenryGlass
Flush doors by Bertolotto
Climate inspection hatches by Gipso
Bedroom wardrobes, boiserie, entrance hall and TV unit made to measure by carpenter
Headboard unit for makeup and study made to measure by carpenter, glazier and blacksmith
Guest bathroom
Ideal extra white washbasin
Ideal Strada white sanitary ware
Haptic line taps by Ritmonio
Tubes Bath 20 heated towel rail
Rex Matieres Sable 60×120
Rex matieres 80×80
Master bathroom
Arbi bathroom cabinet and King Tecno washbasin
Taormina taps by Ritmonio
Tubes Bath 20 heated towel rail
Built-in shower with Geberit drain
Blend Curve sanitary ware
Italgraniti Nuance Ivory 120×120
Marazzi Grande Marble Look 120×120
Project credits
Location: Turin
Surface area: 100 m² (living/dining room: 30 m² ; kitchen 11 m², hallway 5 m², small bedroom 10.5 m²; master bedroom 15 m², walk-in closet 9 m²; master bathroom 6.7 m², utility room/laundry room 2.2 m²; guest bathroom 5 m²).
Year of construction: 2024
Designer: kkarchitecture, architect Maurizio Pol
Photographer: Vanni Stroppiana. Insta >> stroppianavannihouses
Please send us your article (PDF or URL) if you publish the project.
press@thus-newswire.com
Contact
Web: kkarchitecture.it
Email: info@kkarchitecture.com
Living Area
RER Apartment
Designer: KK Architecture
Photo Credits: Stroppiana Vanni
Size: 72/300dpi
Living Area
RER Apartment
Designer: KK Architecture
Photo Credits: Stroppiana Vanni
Size: 72/300dpi
Living Area
RER Apartment
Designer: KK Architecture
Photo Credits: Stroppiana Vanni
Size: 72/300dpi
Living Area
RER Apartment
Designer: KK Architecture
Photo Credits: Stroppiana Vanni
Size: 72/300dpi
Living Area
RER Apartment
Designer: KK Architecture
Photo Credits: Stroppiana Vanni
Size: 72/300dpi
Living Area
RER Apartment
Designer: KK Architecture
Photo Credits: Stroppiana Vanni
Size: 72/300dpi
Living Area
RER Apartment
Designer: KK Architecture
Photo Credits: Stroppiana Vanni
Size: 72/300dpi
Living Area
RER Apartment
Designer: KK Architecture
Photo Credits: Stroppiana Vanni
Size: 72/300dpi
Living Area
RER Apartment
Designer: KK Architecture
Photo Credits: Stroppiana Vanni
Size: 72/300dpi
Living Area
RER Apartment
Designer: KK Architecture
Photo Credits: Stroppiana Vanni
Size: 72/300dpi
Living Area
RER Apartment
Designer: KK Architecture
Photo Credits: Stroppiana Vanni
Size: 72/300dpi
Living Area
RER Apartment
Designer: KK Architecture
Photo Credits: Stroppiana Vanni
Size: 72/300dpi
Kitchen Area
RER Apartment
Designer: KK Architecture
Photo Credits: Stroppiana Vanni
Size: 72/300dpi
Kitchen Area
RER Apartment
Designer: KK Architecture
Photo Credits: Stroppiana Vanni
Size: 72/300dpi
Bathroom
RER Apartment
Designer: KK Architecture
Photo Credits: Stroppiana Vanni
Size: 72/300dpi
Bathroom
RER Apartment
Designer: KK Architecture
Photo Credits: Stroppiana Vanni
Size: 72/300dpi
Master Bedroom
RER Apartment
Designer: KK Architecture
Photo Credits: Stroppiana Vanni
Size: 72/300dpi
Master Bedroom
RER Apartment
Designer: KK Architecture
Photo Credits: Stroppiana Vanni
Size: 72/300dpi
Master Bedroom
RER Apartment
Designer: KK Architecture
Photo Credits: Stroppiana Vanni
Size: 72/300dpi
Master Bedroom
RER Apartment
Designer: KK Architecture
Photo Credits: Stroppiana Vanni
Size: 72/300dpi
Master Bedroom
RER Apartment
Designer: KK Architecture
Photo Credits: Stroppiana Vanni
Size: 72/300dpi
Master Bedroom
RER Apartment
Designer: KK Architecture
Photo Credits: Stroppiana Vanni
Size: 72/300dpi
Master Bedroom
RER Apartment
Designer: KK Architecture
Photo Credits: Stroppiana Vanni
Size: 72/300dpi
Master Bathroom
RER Apartment
Designer: KK Architecture
Photo Credits: Stroppiana Vanni
Size: 72/300dpi
Master Bedroom
RER Apartment
Designer: KK Architecture
Photo Credits: Stroppiana Vanni
Size: 72/300dpi
Walk-in closet
RER Apartment
Designer: KK Architecture
Photo Credits: Stroppiana Vanni
Size: 72/300dpi
Second Room
RER Apartment
Designer: KK Architecture
Photo Credits: Stroppiana Vanni
Size: 72/300dpi
Second Room
RER Apartment
Designer: KK Architecture
Photo Credits: Stroppiana Vanni
Size: 72/300dpi

