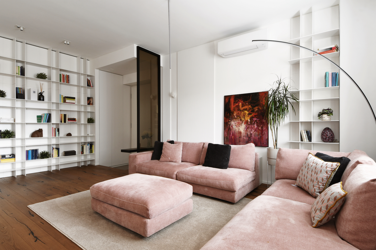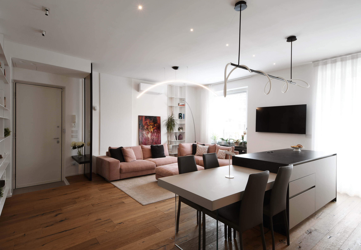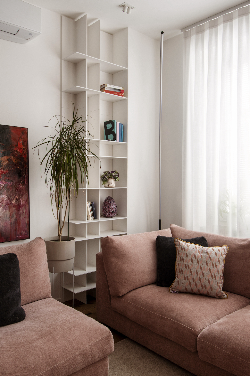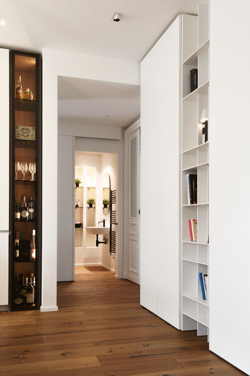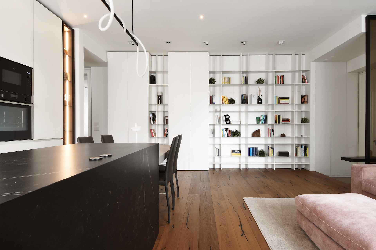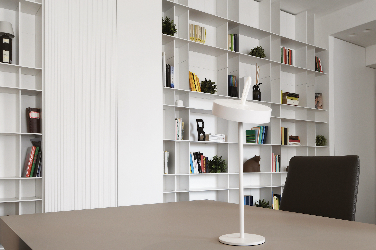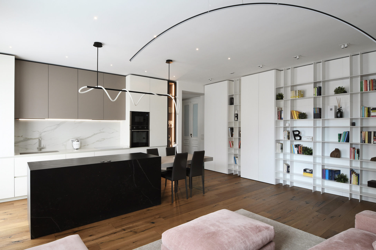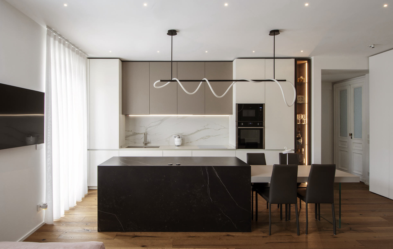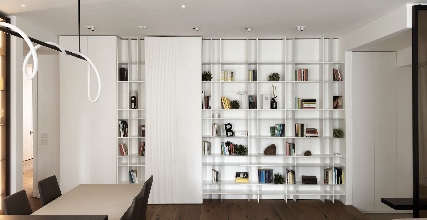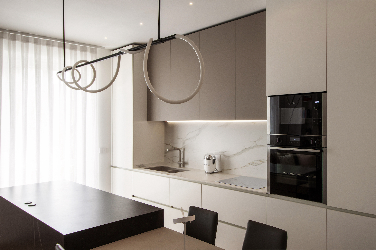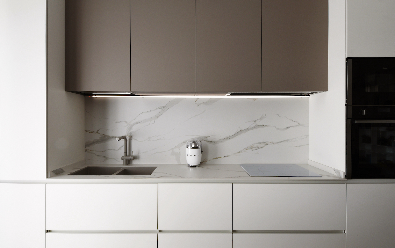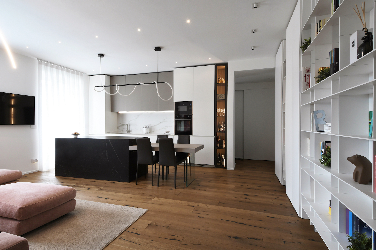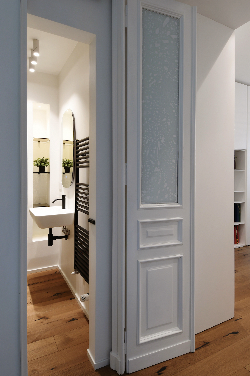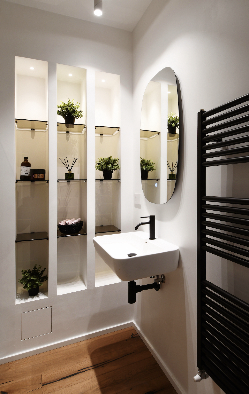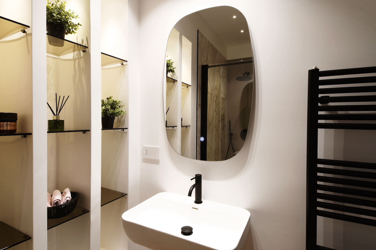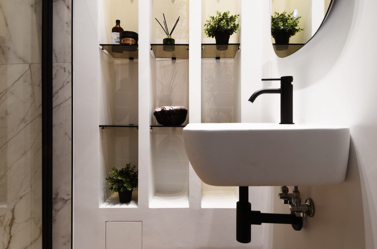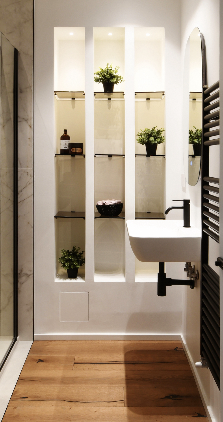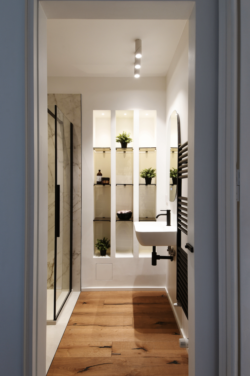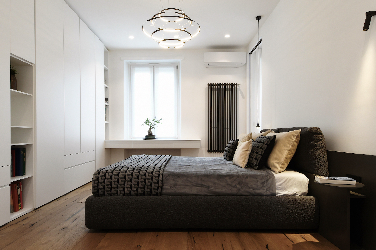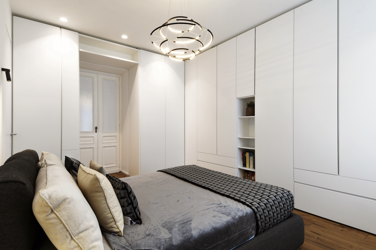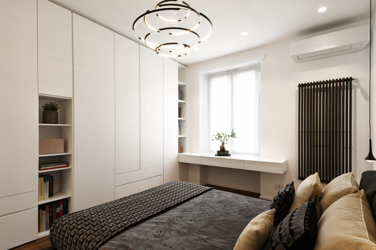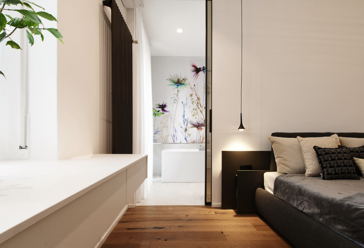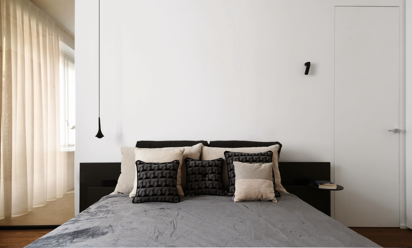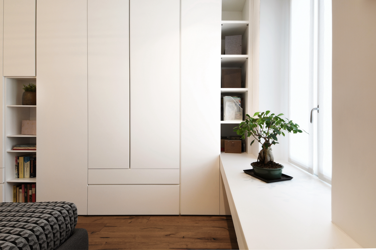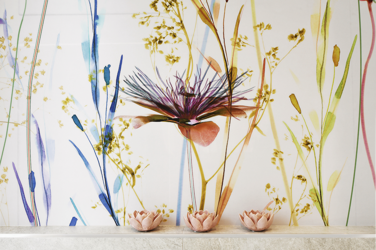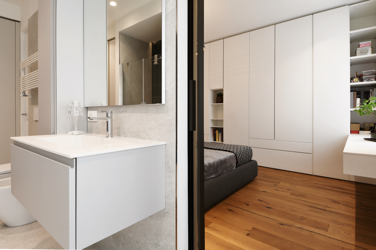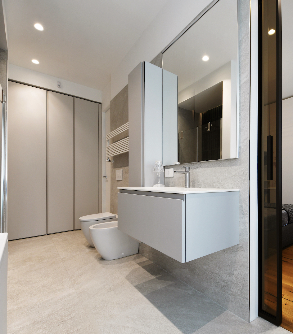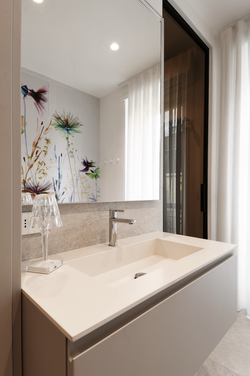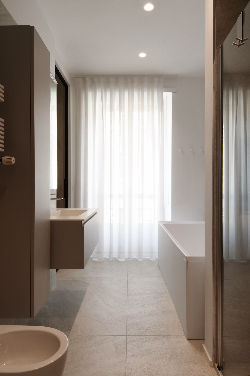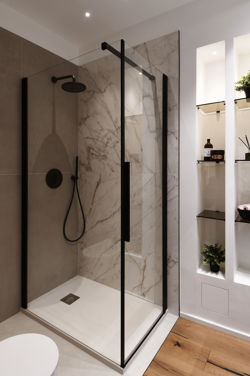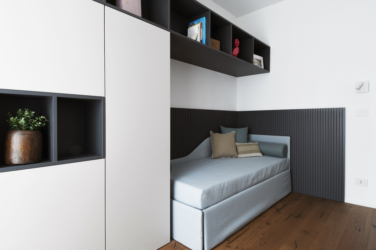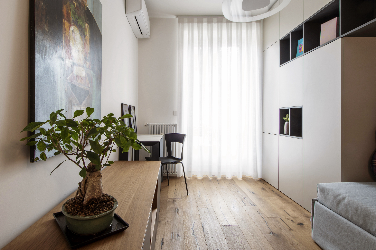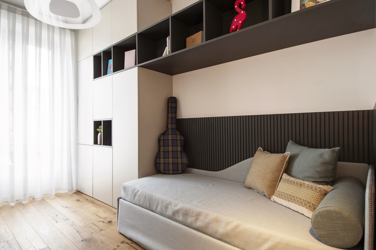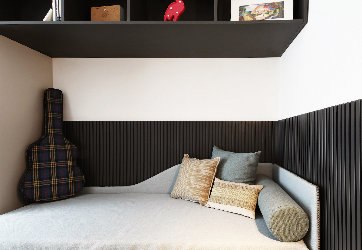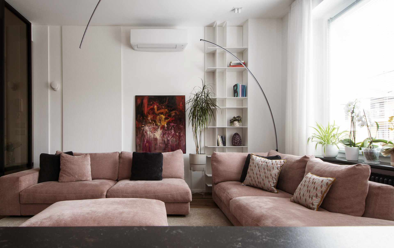

All white, pink soul: a custom interior for a home in Turin
A renovation that began on tiptoe and then evolved into a complete, coherent and appealing project. In Turin, in the heart of the city, a 90-square-meter apartment has been transformed into an elegant and functional retreat for a cosmopolitan and sensitive career woman, thanks to the design vision of studio kkarchitecture.
The initial request was simple: reorganize the sleeping area. But the studio’s approach to design, which sees unexplored potential in every space, even the most mundane, ignited a spark. From there, the project expanded to include the entire home, transforming into an ensemble intervention. An idea of a home that reinterprets its existing spaces, keeping some affective furnishings but projecting them in a new, elegant and coherent context. Each room has been rethought in harmony with the others, linked by an aesthetic and functional thread that gives identity and continuity to the entire project.
The intervention redesigned the spaces in a fluid and rational way, starting with the entrance: from a compass with a double door and a step, it was transformed into a discreet, open and functional filtering space, enhanced by a glass element that screens and protects the living area. The staircase, from a structural constraint, becomes an integral part of the project, an architectural detail enhanced and harmonized with the rest. Another very important aspect of the project, in addition to the natural light that generously floods the rooms and enriches their atmosphere, is precisely this ability to transform pre-existing limitations into strengths, creating airy, welcoming and coherent spaces.
The focal point of the house is the open living area, all white with pink accents on the sofas, dominated by a majestic custom-made bookcase that runs from the entrance through the living room and continues behind the sofa. Not just a storage element, but a distinctive and scenic feature that cleverly exploits the different depths of the wall to also integrate a coat and shoe rack area.
The kitchen, elegant and minimalist, faces the living room through a monolithic island that acts as an element of separation and dialog between the two environments. The extendable table, designed ad hoc with the kitchen manufacturers, can seat up to eight people, confirming the convivial vocation of the space.
The hallway to the sleeping area, reduced to a minimum, hides a custom handcrafted sliding door that elegantly separates the half bath. Here, a plasterboard niche with built-in shelves is transformed into a small functional and visual jewel.
The sleeping area is a perfect balance of comfort, functionality and customization. The master bedroom, spacious and bright, has been designed as a true contemporary suite: in addition to the bed and custom-made wardrobes, a discreet but functional study/make-up corner has been created without sacrificing storage capacity. The adjoining en-suite bathroom is a world of its own: bathtub, shower, washing area, taps and washbasin alternate in a refined setting where light stone effects, emerald green tiles and floral wallpaper dialogue to create an intimate and rejuvenating environment. Two entrances – one glazed and one flush with the wall – provide privacy and flexibility of use.
The secondary room, although small, is optimized to the millimeter thanks to a custom-made bridge closet. Here, too, the neutral palette, dominated by white and wood, helps to amplify the light and the perception of space, creating airiness and comfort.
The star material of the project is hand-brushed natural wood parquet, laid in a running pattern to give continuity and depth to the entire apartment. The pure white of the walls gives way to its material prominence, welcoming any chromatic accent without conflict.
This project is much more than a simple interior design intervention. It tells of the idea of the home as a place that evolves with the needs of those who live in it, capable of combining aesthetics and function in a harmonious, modern, human language. A home that reflects the people who live in it, with elegance and intelligence.
Talking About kkarchitecture
Maurizio POL He graduated with honors from the Polytechnic University of Turin at the Faculty of Architecture in Architectural Design, Architectural Composition, Technology and Sustainability. He works in various studios, including Aedas Visconti, where he has had the opportunity to participate in several international competitions and large-scale projects. In 2012 he created kkarchitecture, a reality where private works merge with professional consultations. kkarchitecture was born with the aim of reducing the distance between the figure of the architect and those who need an opinion for their home or business, but fear that turning to a professional implies costs and time difficult to quantify.
The company carries out architectural design, general renovations and interior design and has decided to do it step by step. Step by step, the path with the architect is defined, articulated and dissected to accompany the client in an experience as pleasant and stress-free as possible. We have different solutions to accompany you in each phase of the design, from the first contact, through the increasingly detailed project, to the realization of your intervention.
Clear services, fixed costs, reliability of schedules and, above all, an innovative and personalized product.
Project credits
Location: Turin, Italy
Area: 92 m² (living room/kitchen: 39 m² ; entrance hall 1.7 m², hallway rooms 3.6 m², small bedroom 11 m²; master bedroom 21 m², master bathroom/laundry 12 m²; service bathroom 4 m²).
Year of construction: 2024
Designer: kkarchitecture, architect Maurizio Pol
Photographer: Vanni Stroppiana | @stroppianavannihouses
SUPPLIERS
Bathroom furniture and tiles: SIRT srl TORINO
Parquet: CENTAURO titan woods brushed rustic textured 190/200 x 800/2000 sp 14mm
Furniture (kitchen, bookcase wall and laundry area): Composit, Olivieri and Orme – Desite25
Caccaro double bedroom – RemCeramiche
Lights: BIESSE lighting and Secret of light
Bedroom furniture: glass element in entrance with storage area and sliding bathroom door made to measure by carpenter
Bathroom service
Washbasin: Bernstein in white mineral casting
Sanitaryware: geberit Acanto series
Faucets: paffoni light line
Tiles: Marazzi marble look golden white 120×120 / Marazzi cementum sand and ash 120×120
Master bathroom
Bathroom cabinet: arbi bathroom street velvet model + arbi mirror with led
Faucets: haptic by ritmonio
Decorative radiator: cordivari katia
Tub: divina natural air 180×80
Shower: microtex tray
Sanitaryware: icon new series
Laundry: colavene volant sink / origins white 120×120 / marazzi lume green 6×24
Please send your article (PDF or URL) in case you publish the project.
press@thus-newswire.com
Contact
Web: kkarchitecture.it
Email: info@kkarchitecture.com
Living Area
BRB Apartment
Designer: KK Architecture
Photo Credits: Stroppiana Vanni
Size: 72/300dpi
Living Area
BRB Apartment
Designer: KK Architecture
Photo Credits: Stroppiana Vanni
Size: 72/300dpi
Living Area
BRB Apartment
Designer: KK Architecture
Photo Credits: Stroppiana Vanni
Size: 72/300dpi
Living Area
BRB Apartment
Designer: KK Architecture
Photo Credits: Stroppiana Vanni
Size: 72/300dpi
Living Area
BRB Apartment
Designer: KK Architecture
Photo Credits: Stroppiana Vanni
Size: 72/300dpi
Living Area
BRB Apartment
Designer: KK Architecture
Photo Credits: Stroppiana Vanni
Size: 72/300dpi
Living Area
BRB Apartment
Designer: KK Architecture
Photo Credits: Stroppiana Vanni
Size: 72/300dpi
Living Area
BRB Apartment
Designer: KK Architecture
Photo Credits: Stroppiana Vanni
Size: 72/300dpi
Living Area
BRB Apartment
Designer: KK Architecture
Photo Credits: Stroppiana Vanni
Size: 72/300dpi
Living Area
BRB Apartment
Designer: KK Architecture
Photo Credits: Stroppiana Vanni
Size: 72/300dpi
Living Area
BRB Apartment
Designer: KK Architecture
Photo Credits: Stroppiana Vanni
Size: 72/300dpi
Living Area
BRB Apartment
Designer: KK Architecture
Photo Credits: Stroppiana Vanni
Size: 72/300dpi
Bathroom
BRB Apartment
Designer: KK Architecture
Photo Credits: Stroppiana Vanni
Size: 72/300dpi
Bathroom
BRB Apartment
Designer: KK Architecture
Photo Credits: Stroppiana Vanni
Size: 72/300dpi
Bathroom
BRB Apartment
Designer: KK Architecture
Photo Credits: Stroppiana Vanni
Size: 72/300dpi
Bathroom
BRB Apartment
Designer: KK Architecture
Photo Credits: Stroppiana Vanni
Size: 72/300dpi
Bathroom
BRB Apartment
Designer: KK Architecture
Photo Credits: Stroppiana Vanni
Size: 72/300dpi
Bathroom
BRB Apartment
Designer: KK Architecture
Photo Credits: Stroppiana Vanni
Size: 72/300dpi
Bedroom
BRB Apartment
Designer: KK Architecture
Photo Credits: Stroppiana Vanni
Size: 72/300dpi
Bedroom
BRB Apartment
Designer: KK Architecture
Photo Credits: Stroppiana Vanni
Size: 72/300dpi
Bedroom
BRB Apartment
Designer: KK Architecture
Photo Credits: Stroppiana Vanni
Size: 72/300dpi
Bedroom
BRB Apartment
Designer: KK Architecture
Photo Credits: Stroppiana Vanni
Size: 72/300dpi
Bedroom
BRB Apartment
Designer: KK Architecture
Photo Credits: Stroppiana Vanni
Size: 72/300dpi
Bedroom
BRB Apartment
Designer: KK Architecture
Photo Credits: Stroppiana Vanni
Size: 72/300dpi
Bathroom
BRB Apartment
Designer: KK Architecture
Photo Credits: Stroppiana Vanni
Size: 72/300dpi
Bathroom
BRB Apartment
Designer: KK Architecture
Photo Credits: Stroppiana Vanni
Size: 72/300dpi
Bathroom
BRB Apartment
Designer: KK Architecture
Photo Credits: Stroppiana Vanni
Size: 72/300dpi
Bathroom
BRB Apartment
Designer: KK Architecture
Photo Credits: Stroppiana Vanni
Size: 72/300dpi
Bathroom
BRB Apartment
Designer: KK Architecture
Photo Credits: Stroppiana Vanni
Size: 72/300dpi
Bathroom
BRB Apartment
Designer: KK Architecture
Photo Credits: Stroppiana Vanni
Size: 72/300dpi
Bedroom
BRB Apartment
Designer: KK Architecture
Photo Credits: Stroppiana Vanni
Size: 72/300dpi
Bedroom
BRB Apartment
Designer: KK Architecture
Photo Credits: Stroppiana Vanni
Size: 72/300dpi
Bedroom
BRB Apartment
Designer: KK Architecture
Photo Credits: Stroppiana Vanni
Size: 72/300dpi
Bedroom
BRB Apartment
Designer: KK Architecture
Photo Credits: Stroppiana Vanni
Size: 72/300dpi

