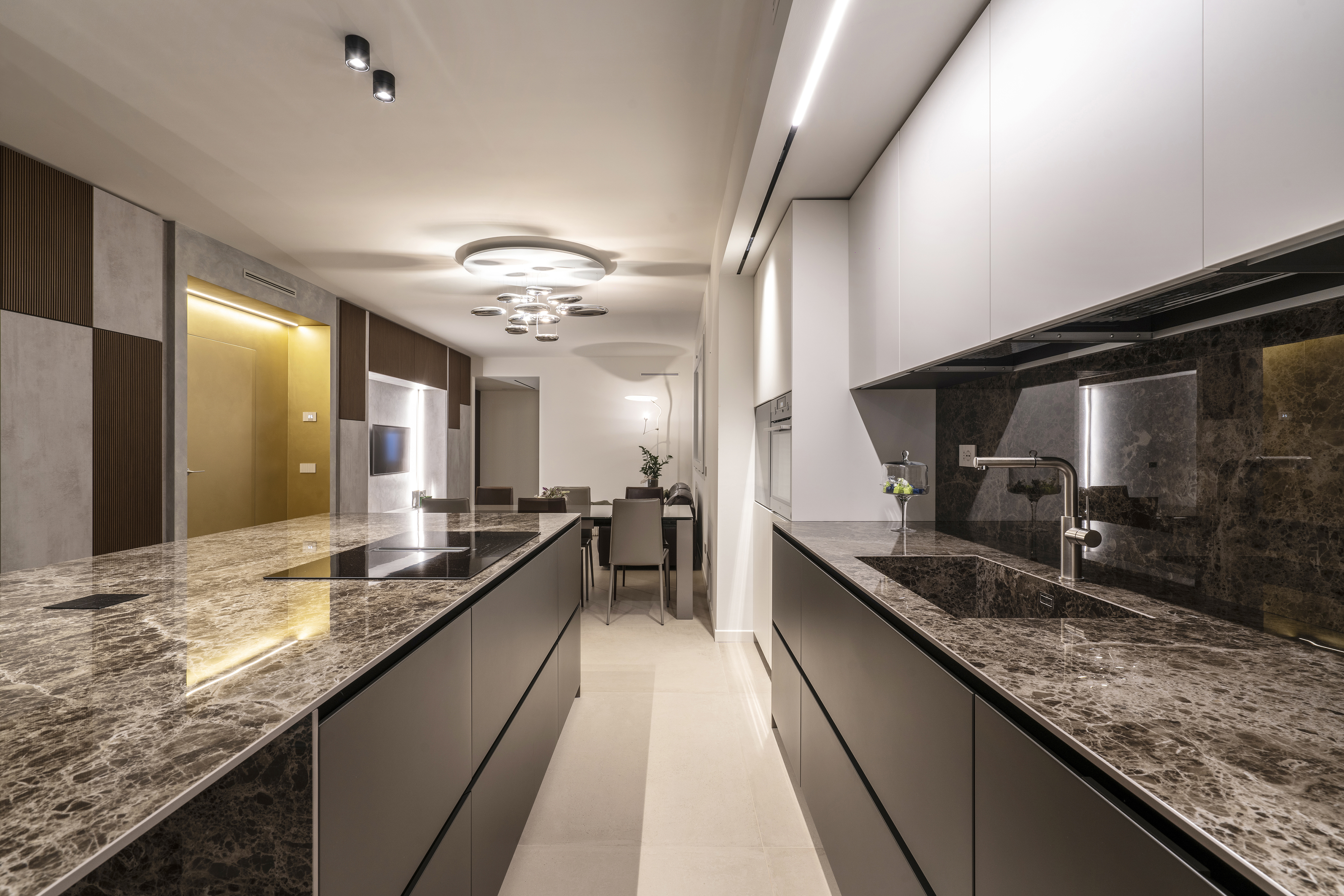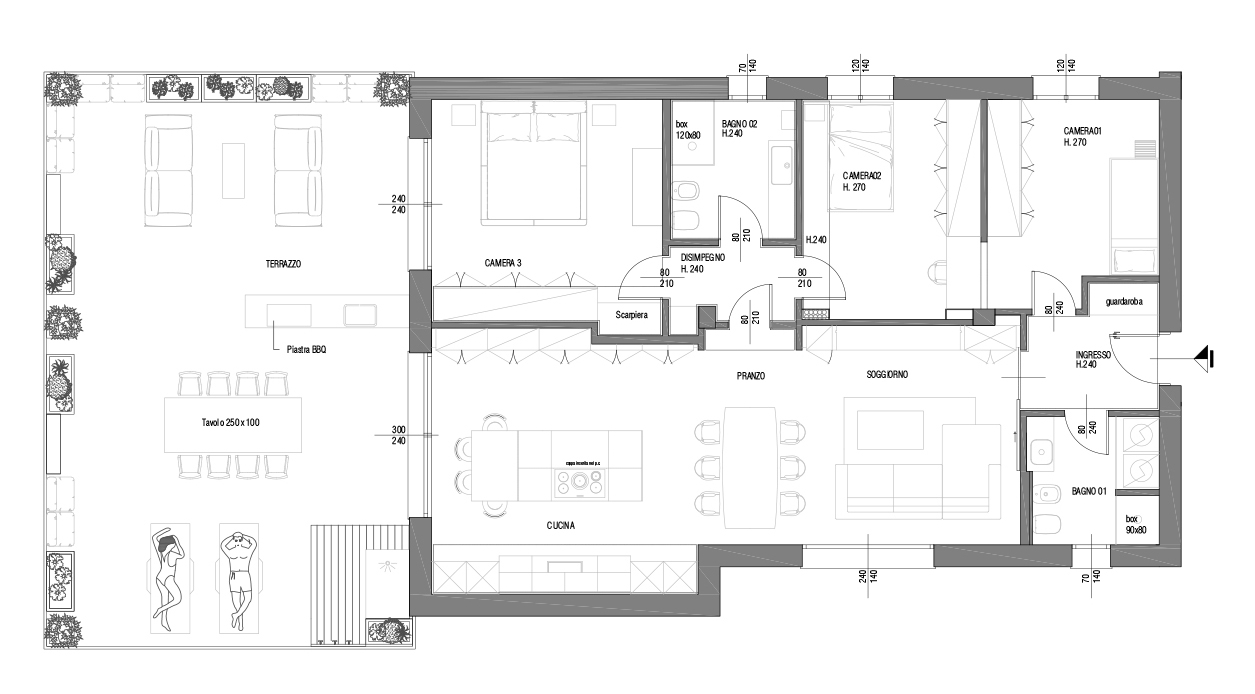

Penthouse with terrace. Custom-made furnishings that follow the Golden Ratio
“The concept of the project is synthesized in the oxymoron “enter outside”. In other words: favour the view towards the green, visually lowering the threshold between inside and outside” Lorenzo & Luigi, L2 Studio
In a building constructed in the province of Bergamo, L2 studio revises the design of the attic floor, whose width opens onto a large terrace overlooking the forest. The terrace thus becomes the fulcrum of the project: bringing the outside, inside, thus characterizing the space starting from this natural framework and the colors it suggests
Custom-made furniture progresses through the length of the apartment, marking the space with a rhythm based on the golden ratio that repeats itself longitudinally, but varying in the heights of the doors characterized by two different finishes: concrete and wood with vertical strips. The sequence of furnishing elements evolves discreetly: the TV area, the niche painted with gold paint that conceals the entrance to the sleeping area and finally a series of service cupboards
In the middle of the room, the monolithic island of the kitchen, covered in ceramic “laminam emperador”, dialogues with the terrace as its nuances can be viewed through the large glass window. The interior flooring also takes on the shades of the beige tones from the exterior.
The bathrooms are tailored to be spacious and self contained. While the bedroom offers a minimalist look with a cozy effect thanks to the shadows created by the textured concrete effect of Rondine ceramics on the main wall.
The terrace seamlessly develops into the kitchen space that extends over the panorama, allowing you to enjoy the surrounding landscape. It is therefore an additional space for everyday life
The customized lighting design and the choice of fixtures contribute to enhance the chromatic contrasts of the different textures and to reflect the modules which all follow the same rhythm. The only element that stands out is the chandelier of the dining area that through its play of lights enhances and identifies this space
A testament of the greatness of the project is that the the cut and many of the materials and the measures proposed to the customer were then received by the manufacturer, who then used them in other apartments
Talking About L2 Studio
At the beginning of 2020, Luigi Brenna and Lorenzo Galvani, who met through Archinapsi, decided to collaborate on various projects, finding themselves complementary in terms of skills and sensitivity. In 2022, they decided to present themselves together under the name of L2 Architecture & Design while not erasing their individual identities.
Affected and inspired by the historical and natural beauty of Montefeltro, Lorenzo Galvani decided to enroll in the year 2000, in the Industrial Design Course at the La Sapienza University of Rome’s School of Architecture, where he graduated with a specialization in furniture and interior design. Thus began his collaboration with Cà Belli luce s.a.s. where he learned methods of stone and lighting. Later, he approached the world of interior design by setting up public spaces such as offices, shops and private spaces. In 2010, together with his older brother, an architect, he decided to give life to Quadrastudio, whose goal is to put a “sartorial” design at the work’s center, where detail and research have made it possible to obtain recognition and appreciation among customers and others.
Luigi Brenna graduated in architecture from Milan Polytechnic before getting a doctorate in Industrial Design at the same university where, since 2005, he has been teaching as a lecturer. Currently, he teaches the courses Metaproject and Visual Elements for the school. After graduation, some internship experiences at Milanese studios allowed him to acquire the necessary experience to open his own studio that ranges from interior renovation projects, to the design of bespoke furniture and the restoration of entire condominium facades. Co-founder of Archinapsi (network of project professionals) and of the Urbanizer cultural association which promoted service design initiatives for the improvement of urban life, he is always looking for new stimuli to develop his own design skills in different areas. The passion for drawing and painting have always accompanied him and his “Urban Portraits. Milano ”, exhibited on several occasions, are appreciated by a wide audience.
Credits Data
Kitchen by Poliform mod. Artex
Household Appliances: AEG – Miele – Pando Italia
Lampada a soffitto by Artemide mod. Mercury
Ceiling Lamp by Catellani & Smith mod. Luce d’Oro bianca
Bed by Poltrona Frau mod. John John
Closet by Molteni mod. Gliss Master
Chairs by Kartell mod. Louis Ghost
Project Credits:
Progettazione: L2studio
Fotografia: https://www.tommasinisimone.it/
Tipologia: Interior Design
Superficie: 115 mq
Location: Stezzano (BG)
Please Send us your articles (PDF or URL) when you publish the project.
Contact
Web: elleduestudio.it/
Email: info@elleduestudio.it
Apartment
Attico NB
Designer: Elledue Studio
Photo Credits: Simone Tommasini
Size: 4500 x 3000 100dpi 7,5MB
Kitchen
Attico NB
Designer: Elledue Studio
Photo Credits: Simone Tommasini
Size: 4500 x 3000 100dpi 8,2MB
Kitchen
Attico NB
Designer: Elledue Studio
Photo Credits: Simone Tommasini
Size: 3000 x 4500 100dpi 7,7MB
Kitchen
Attico Nb
Designer: Elledue Studio
Photo Credits: Simone Tommasini
Size: 3000 x 4500 100dpi 8,2MB
Kitchen
Attico NB
Designer: Elledue Studio
Photo Credits: Simone Tommasini
Size: 4500 x 3000 100dpi 9,1MB
Kitchen
Attico NB
Designer: Elledue Studio
Photo Credits: Simone Tommasini
Size: 4500 x 3000 100dpi 9,1MB
Kitchen
Attico NB
Designer: Elledue Studio
Photo Credits: Simone Tommasini
Size: 2884 x 4500 100dpi 7,7MB
Kitchen
Attico NB
Designer: Elledue Studio
Photo Credits: Simone Tommasini
Size: 3000x 4500 100dpi 9,5MB
Kitchen
Attico NB
Designer: Elledue Studio
Photo Credits: Simone Tommasini
Size: 4000 x 2668 100dpi 8,3MB
Kitchen
Attico NB
Designer: Elledue Studio
Photo Credits: Simone Tommasini
Size: 3500 x 2333 100dpi 7,4MB
Kitchen
Attico NB
Designer: Elledue Studio
Photo Credits: Simone Tommasini
Size: 2667 x 4000 100dpi 8,2MB
Kitchen
Attico NB
Designer: Elledue Studio
Photo Credits: Simone Tommasini
Size: 3000 x 4500 100dpi 7,9MB
Bedroom
Attico NB
Designer: Elledue Studio
Photo Credits: Simone Tommasini
Size: 4500 x 3000 100dpi 8,1MB
Bedroom
Attico NB
Designer: Elledue Studio
Photo Credits: Simone Tommasini
Size: 4500 x 3000 100dpi 7,4MB
Bedroom
Attico NB
Designer: Elledue Studio
Photo Credits: Simone Tommasini
Size: 1667 x 2500 100dpi 2,5MB
Terrace
Attico NB
Designer: Elledue Studio
Photo Credits: Simone Tommasini
Size: 3000 x 4500 100dpi 8,2MB
Living Room
Attico NB
Designer: Elledue Studio
Photo Credits: Simone Tommasini
Size: 4500 x 3000 100dpi 8,1MB
Terrace
Attico NB
Designer: Elledue Studio
Photo Credits: Simone Tommasini
Size: 4500 x 3000 100dpi 7,4MB
Entrance
Attico NB
Designer: Elledue Studio
Photo Credits: Simone Tommasini
Size: 2330 x 3500 100dpi 7,2MB
Bathroom
Attico NB
Designer: Elledue Studio
Photo Credits: Simone Tommasini
Size: 2667 x 4000 100dpi 7,8MB
Bathroom
Attico NB
Designer: Elledue Studio
Photo Credits: Simone Tommasini
Size: 3000 x 4500 100dpi 8,4MB
Bathroom
Attico NB
Designer: Elledue Studio
Photo Credits: Simone Tommasini
Size: 3000 x 4500 100dpi 7,8MB
Entrance
Attico NB
Designer: Elledue Studio
Photo Credits: Simone Tommasini
Size: 3000 x 4500 100dpi 7,1MB
Bathroom
Attico NB
Designer: Elledue Studio
Photo Credits: Simone Tommasini
Size: 3000 x 4500 100dpi 8,6MB
Bathroom
Attico NB
Designer: Elledue Studio
Photo Credits: Simone Tommasini
Size: 4500 x 3000 100dpi 9MB
Bathroom
Attico NB
Designer: Elledue Studio
Photo Credits: Simone Tommasini
Size: 4500 x 3000 100dpi 9MB
Drawing
Attico NB
Designer: Elledue Studio
Photo Credits: Simone Tommasini
Size:
Terrace
Attico NB
Designer: Elledue Studio
Photo Credits: Simone Tommasini
Size: 4500 x 3000 100dpi 9MB


