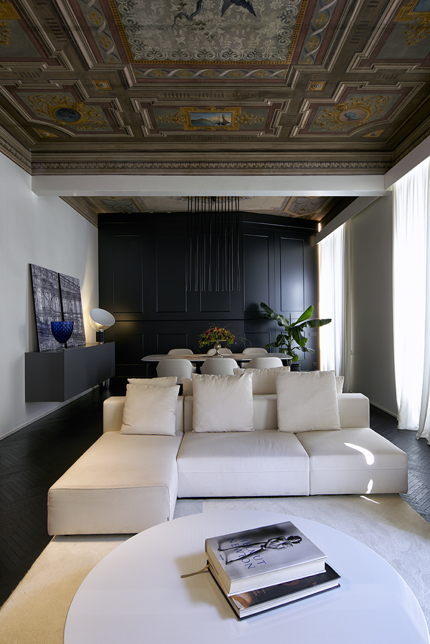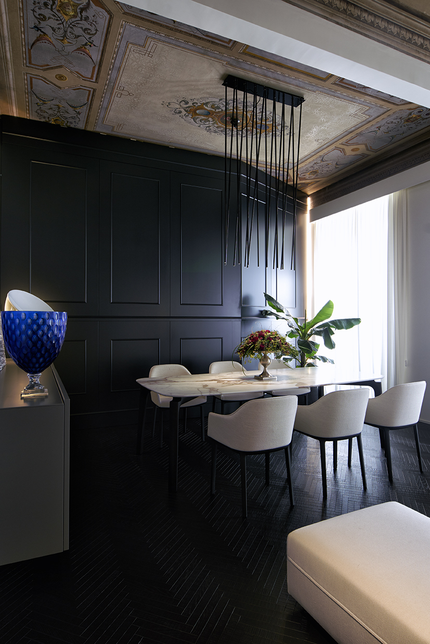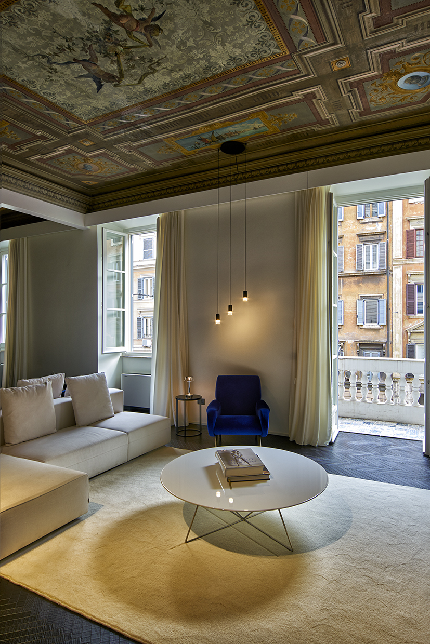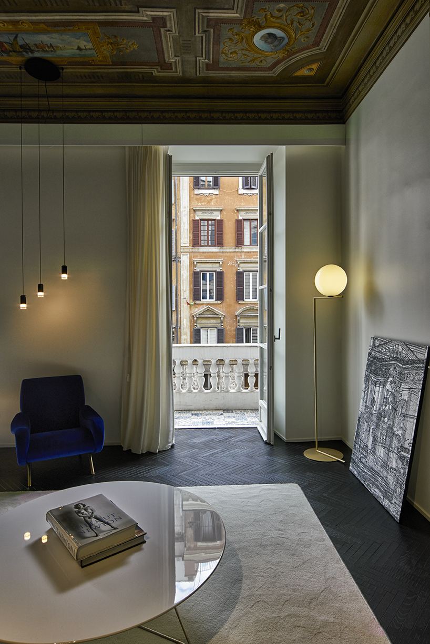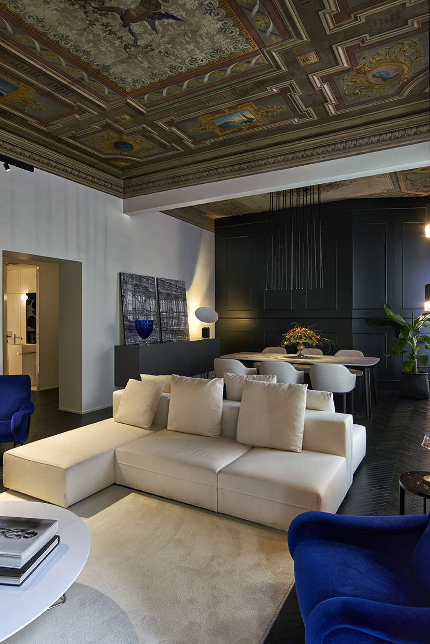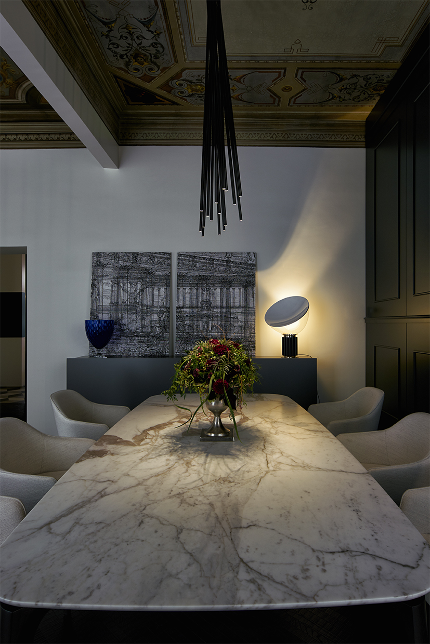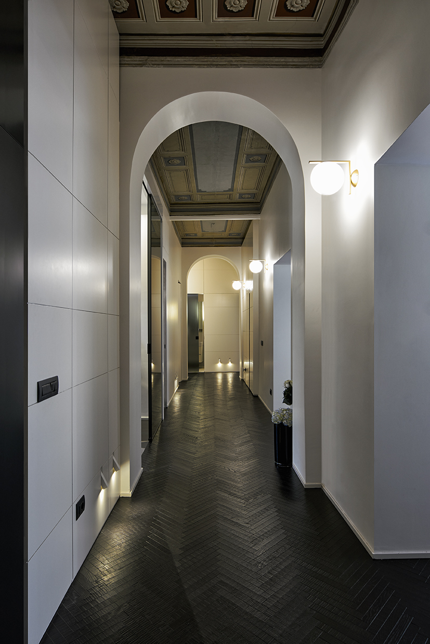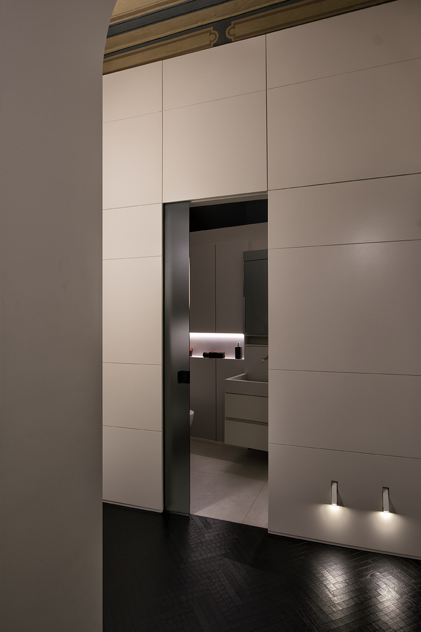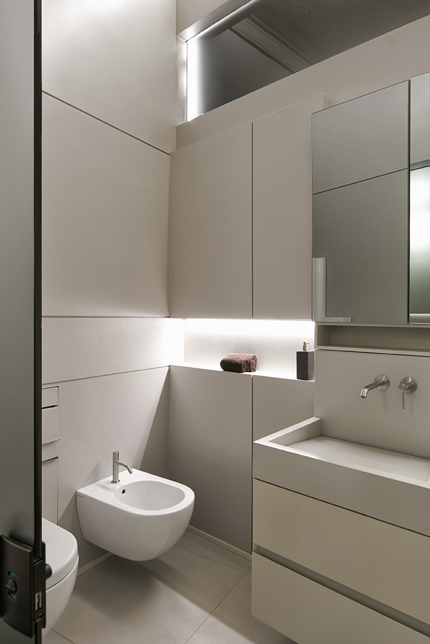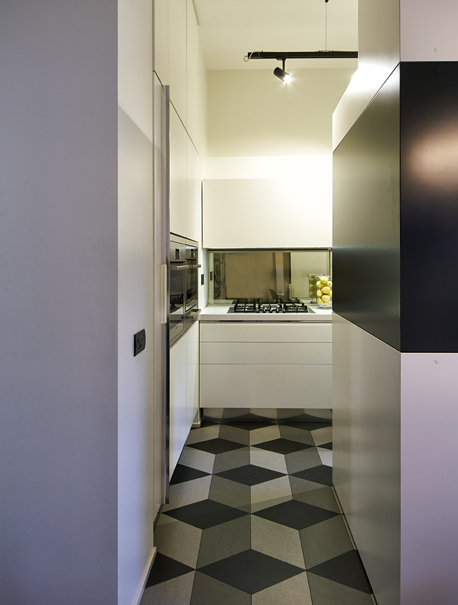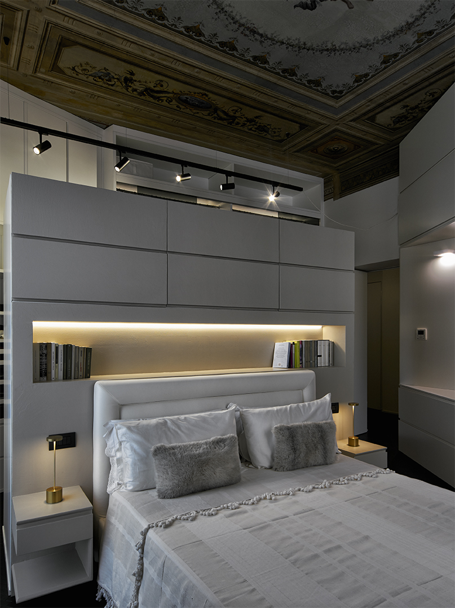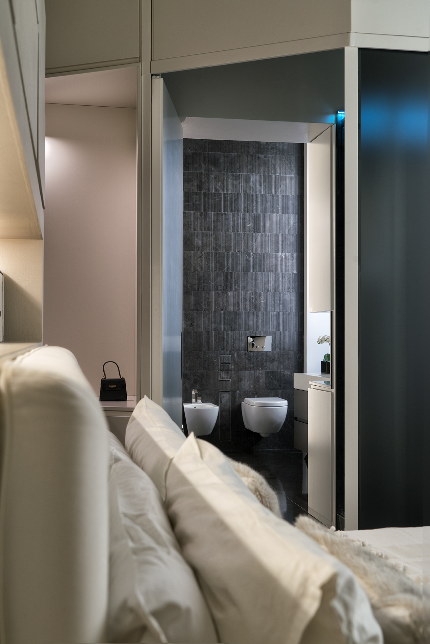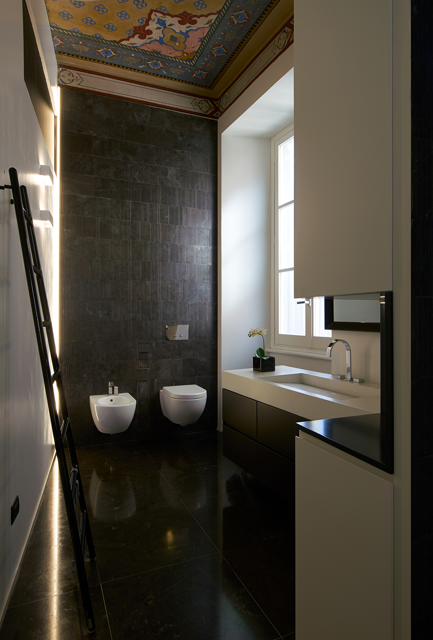
Renovation of Vintage Home
Thanks to skilful design touches, this mansion manages to bring together contemporary style and period context without altering its essence: the new house changes its face but retains its original imprint, in one of the capital’s most exclusive neighbourhoods, the Monti District. The house has been entirely redesigned with large openings but respecting the existing architecture of the building.
The restored and preserved coffered ceilings that contrast with the minimal, total white furnishings are prominent decorative elements. The boiserie in the living room is conceived as a dark element connecting the ceiling and the wooden floor, painted in black and laid out with an Italian herringbone pattern, embracing every space and adding warmth, elegance and refinement to it.
The design concept aimed at maintaining the traditional layout: the living area is well separated from the bedrooms through a hall. The kitchen comes with a green space with climbing plants and spices located on the small terrace.
The sleeping area is accessed through a long corridor, which is a typical element of period houses. The master bedroom features a custom-built walk-in closet, while the whole headboard has been finished with resins, just like the furnishing in the master bathroom.
Sammarro Architecture Studio
The firm works on architectural projects, both public and private, in Italy and abroad, focusing on themes like transformation, the relationship between innovation and existing space, and beauty as a goal. The firm pays particular attention to both the search for new trends and communication and image needs that are interpreted originally thanks to the innovative use of materials, finishes and cutting-edge technologies, as well as the distinctive refinement of details-no details
Send us your articles (PDF or URL) when you publish the project.
Thank you.
Contact
Web: sammarro.com
Email: luigi@sammarro.com
Living Room
Renovation Monti district
Designer: Sammarro Architecture Studio
Photo Credits: Sammarro Architecture Studio
Size: 827 × 1240 72dpi 736KB
Dining Area
Renovation Monti district
Designer: Sammarro Architecture Studio
Photo Credits: Sammarro Architecture Studio
Size: 827 × 1240 72dpi 732KB
Living Room
Renovation Monti district
Designer: Sammarro Architecture Studio
Photo Credits: Sammarro Architecture Studio
Size: 827 × 1240 72dpi 974KB
Living Room
Renovation Monti district
Designer: Sammarro Architecture Studio
Photo Credits: Sammarro Architecture Studio
Size: 818 × 1226 72dpi 800KB
Living Room
Renovation Monti district
Designer: Sammarro Architecture Studio
Photo Credits: Sammarro Architecture Studio
Size: 827 × 1240 72dpi 866KB
Dining Area
Renovation Monti district
Designer: Sammarro Architecture Studio
Photo Credits: Sammarro Architecture Studio
Size: 827 × 1 240 72dpi 800KB
Distribution Area
Renovation Monti district
Designer: Sammarro Architecture Studio
Photo Credits: Sammarro Architecture Studio
Size: 827 × 1240 72dpi 866KB
Distribution Area
Renovation Monti district
Designer: Sammarro Architecture Studio
Photo Credits: Sammarro Architecture Studio
Size: 816 × 1224 72dpi 800KB
Bathroom
Renovation Monti district
Designer: Sammarro Architecture Studio
Photo Credits: Sammarro Architecture Studio
Size: 808 × 1211 72dpi 431KB
Kitchen
Renovation Monti district
Designer: Sammarro Architecture Studio
Photo Credits: Sammarro Architecture Studio
Size: 827 × 1093 72dpi 433KB
Bedroom
Renovation Monti district
Designer: Sammarro Architecture Studio
Photo Credits: Sammarro Architecture Studio
Size: 807 × 1078 72dpi 588KB
Bedroom
Renovation Monti district
Designer: Sammarro Architecture Studio
Photo Credits: Sammarro Architecture Studio
Size: 1273 × 1909 72dpi 433KB
Bathroom
Renovation Monti district
Designer: Sammarro Architecture Studio
Photo Credits: Sammarro Architecture Studio
Size: 992 × 1465 72dpi 835KB

