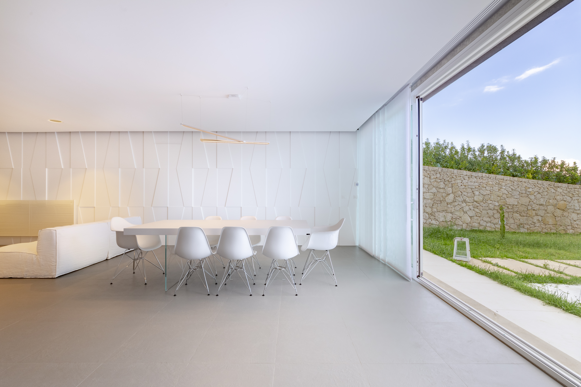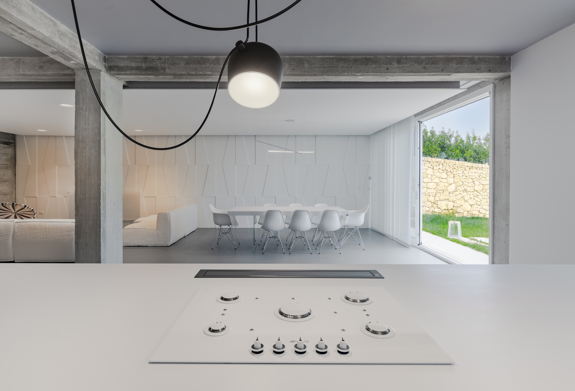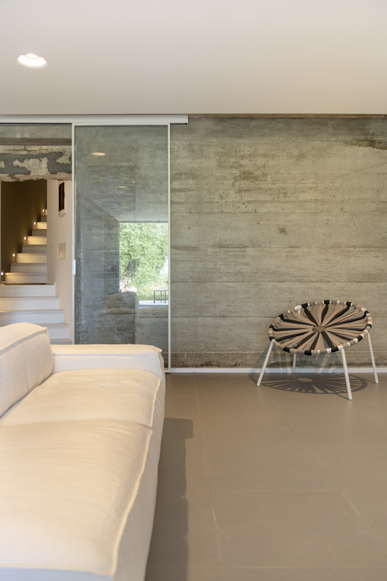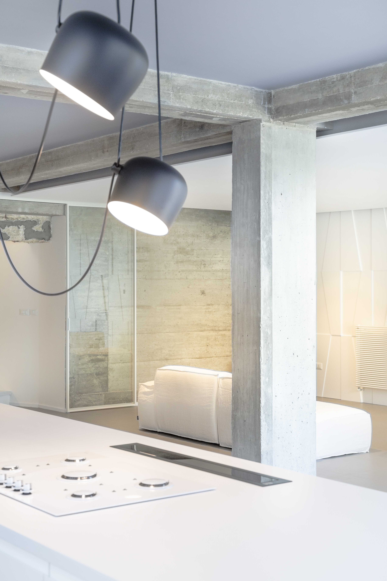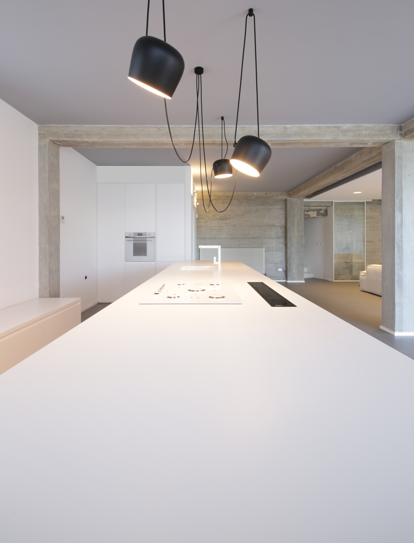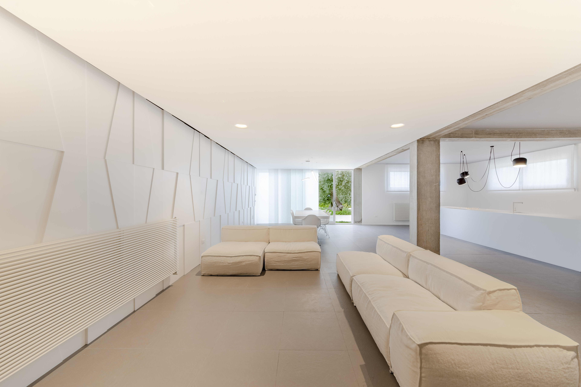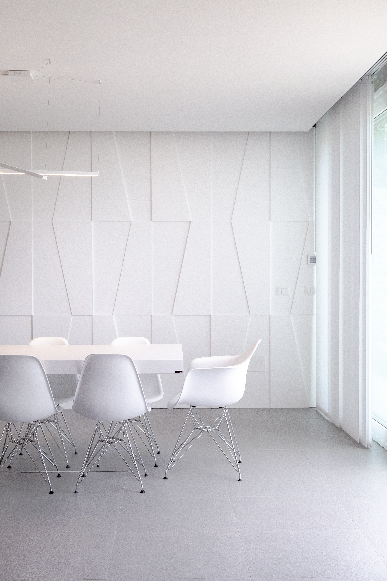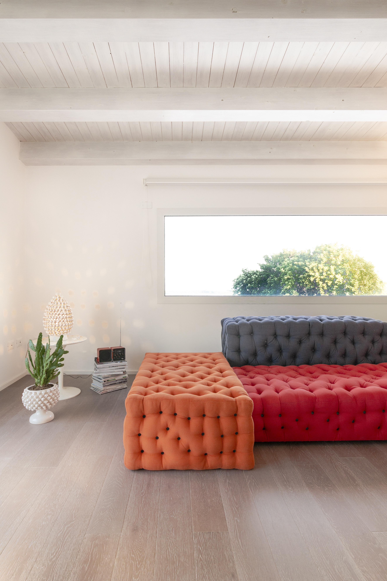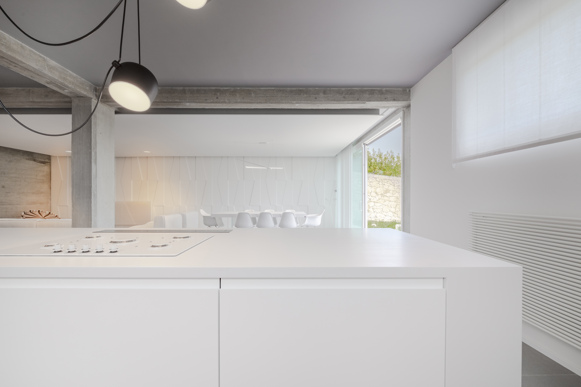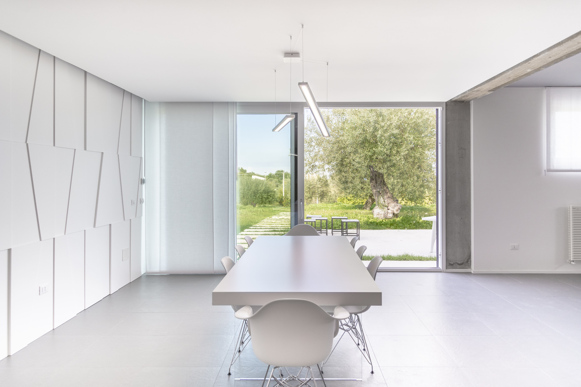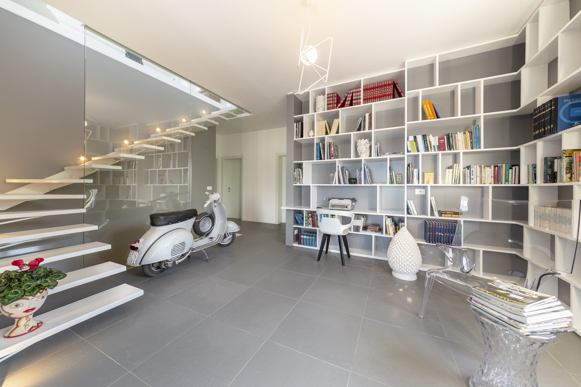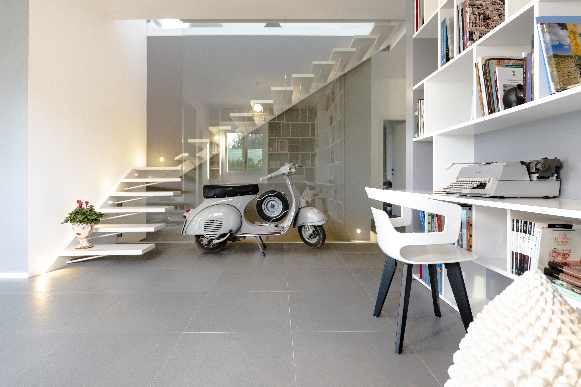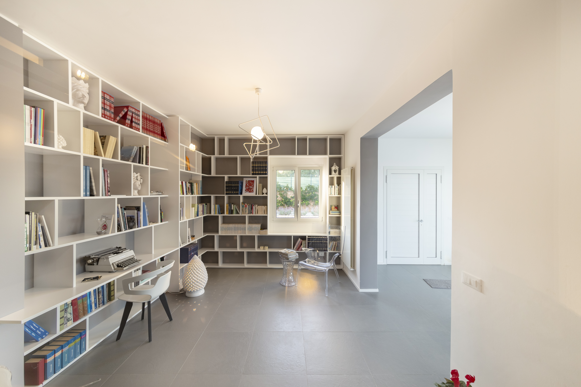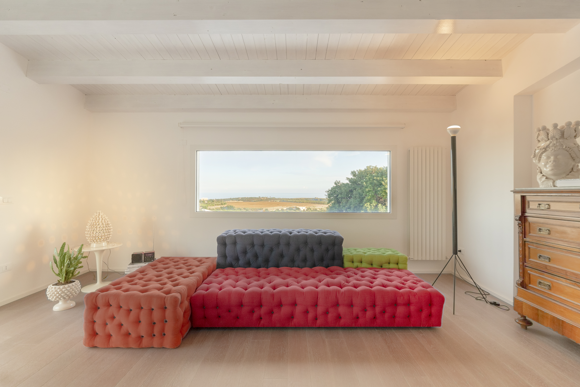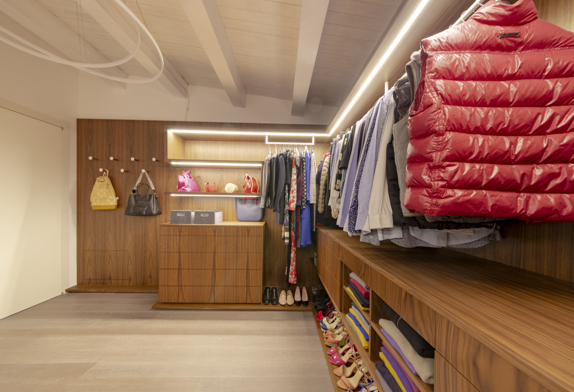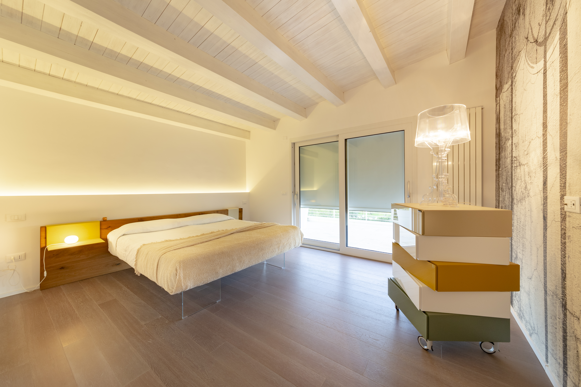

Private flat. Minimalism meets industrial aesthetics
A box for living in the surroundings of the baroque city of Noto, in Sicily. A refined interior design has been completed by Salvatore Spataro – a local architect now based in Florence – which involved the functional redistribution of the villa. An operation that has made space more fluid, contemporary. Free to accept elements and details of synergistic collaboration between architect, client and local artisans. Few objects, but of great impact.
The heart of the entire project is the living area: a bright open space, a white space, enriched by the large opening onto the garden, where minimalism meets industrial aesthetics. Not only chromatically, the neutrality of the finishes is declined in the cold tones of optical white and graphite gray, in contrast with the bright green of the vegetation. But also materially, thanks to the combination of textured coatings, fair faced concrete elements and smooth, almost reflective surfaces.
Here, a long wall in white lacquered mdf is decorated with a geometric pattern, creating a continuum between the dining and living areas. The large island kitchen, on the other hand, looks like a pure, compact volume that communicates with the space in a decisive manner, therefore a graphic sign, accentuated by the scenic suspended lighting that dominates it. On the second level, a studio, in which the bookcase has been designed to measure with the intent of recreating a microenvironment of relaxation, surrounded by the warmth of books and design accessories (including a Lambretta!). A box in the box. At the last level, finally, the sleeping area and the walk-in closet, made of walnut wood with LEDs integrated into the shelves and containers.
A house that has been completely renovated in a contemporary way, with particular attention to details and the taste of the client, in perfect balance between minimalism and baroque flavor, a tribute to their land and tradition.
Year: 2018
Status: completed
Location: Noto, Sicilia
Superficie: 220 sqm
Furniture: Lago, Vitra, Bonaldo, Meritalia
Lights: Flos, Deltalight, Linealight
Talking about Salvatore Spataro Architetto
Noto (Born 1981) Architect. Graduate with Honors, Università degli Studi di Firenze (University of Florence, Italy). From 2008 to 2016 he collaborated with Pierattelli Architetture In Florence, dealing with the design of hotels, private flats, office buildings. Co-founder of GGAF-Gruppo Giovani Architetti Firenze (GGAF-Young Architects Group Florence), and IMAKE (cultural association for the promotion of self-made design).With the publishing house LetteraVentidue Srl he has published What’s up- 15 young european architects” (Nov. 2012), and NEEDS- Architetture nei Paesi in Via di Sviluppo (NEEDS-Architecture in developing Countries), catalogue of the homonymous travelling exhibition inaugurated in Florence, March 2011. He has participated in numerous architecture and design competitions. In 2014 presents his first Design collection entitled “Design Meets Sicily”. A self-produced line born with the aim of reinterpreting – in an original way – elements and characters of Sicilian culture and tradition. In 2015, the BaroqEAT Collection was nominated for the “Compasso D’Oro Internazionale” in the “Design for Food and Local heritage” category. In 2016 he was among the selected Under 35 to participate in the XXI International Exhibition of the Milan Triennale. Since 2016 he is a consultant for the Linoleum Gomma Zanaga Srl company and in 2019 he has the Artistic direction of the Le Porcellane brand | Florence 1948.
He lives, works and dreams between Florence and Noto (SR).
Send us your articles (PDF or URL) when you publish the project.
Thank you.
press@thus-newswire.com
Contact
Email: info@salvatorespataro.com
Open Space Living
SN House
Designer: Salvatore Spataro Architetto
Photo Credits: Samuele Castiglione
Size: 5456 × 3637 300dpi 9,1MB
Open Space Kitchen
SN House
Designer: Salvatore Spataro Architetto
Photo Credits: Samuele Castiglione
Size: 5324 × 3619 300dpi 7,9MB
Open Space Living
SN House
Designer: Salvatore Spataro Architetto
Photo Credits: Samuele Castiglione
Size: 3630 × 5445 300dpi 9,1MB
Open Space Kitchen
SN House
Designer: Salvatore Spataro Architetto
Photo Credits: Samuele Castiglione
Size: 3648 × 5472 300dpi 10,6MB
Open Space Kitchen
SN House
Designer: Salvatore Spataro Architetto
Photo Credits: Samuele Castiglione
Size: 3600 × 4728 72dpi 2,5MB
Open Space Living
SN House
Designer: Salvatore Spataro Architetto
Photo Credits: Samuele Castiglione
Size: 5454 × 3636 300dpi 8,4MB
Open Space Living
SN House
Designer: Salvatore Spataro Architetto
Photo Credits: Samuele Castiglione
Size: 3648 × 54725 300dpi 11,5MB
Open Sapce Living
SN House
Designer: Salvatore Spataro Architetto
Photo Credits: Samuele Castiglione
Size: 3545 × 5318 300dpi 11,8MB
Open Space Kitchen
SN House
Designer: Salvatore Spataro Architetto
Photo Credits: Samuele Castiglione
Size: 5454 × 3636 300dpi 8,3MB
Open Space Living
SN House
Designer: Salvatore Spataro Architetto
Photo Credits: Samuele Castiglione
Size: 5438 × 3625 300dpi 9MB
Open Space Bookcase
SN House
Designer: Salvatore Spataro Architetto
Photo Credits: Samuele Castiglione
Size: 5450 × 3633 300dpi 9,6MB
Open Space Staircase
SN House
Designer: Salvatore Spataro Architetto
Photo Credits: Samuele Castiglione
Size: 5472 × 3648 300dpi 10,7MB
Open Space Bookcase
SN House
Designer: Salvatore Spataro Architetto
Photo Credits: Samuele Castiglione
Size: 5340 × 3560 300dpi 8,6MB
Open Space Living
SN House
Designer: Salvatore Spataro Architetto
Photo Credits: Samuele Castiglione
Size: 5442 × 3633 300dpi 11,2MB
Walk-in closet
SN House
Designer: Salvatore Spataro Architetto
Photo Credits: Samuele Castiglione
Size: 5209 × 3559 300dpi 9MB
Sleeping Area
SN House
Designer: Salvatore Spataro Architetto
Photo Credits: Samuele Castiglione
Size: 5445 × 3630 300dpi 9,7MB

